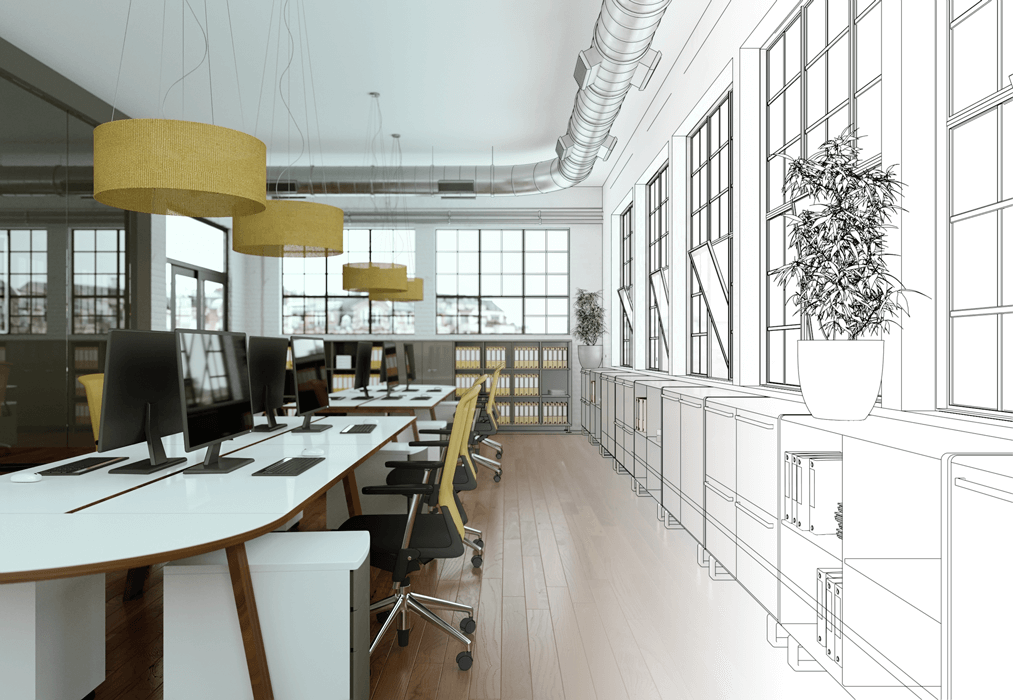5 Tips to Plan Your Warehouse in 2020

The layout and design of your warehouse have a direct impact on the efficiency and functionality of any business operation, from the unloading stage to packing and shipping. Although no two warehouses are the same and each one has different needs and requirements, there are a few aspects that they all have in common. Each and every warehouse has loading and unloading areas, reception, storage sections, picking spaces, and a packing and dispatch area. And with these common features, there are universal design tips that can be implemented for optimal efficiency and functionality.
Improve your warehouse and its operating process by incorporating these 5 tips to plan your warehouse in 2020:
1. Dedicate Space to the Loading & Unloading Area
Spacing out your loading and unloading area as much as possible will optimize the functionality and efficiency of your warehouse by preventing bottlenecking in this space.
If the loading and unloading area is built-in to your warehouse, then the extra space will allow trucks to easily connect and unload their products directly inside the building. However, if there isn’t enough space for your equipment to move around in, the process of loading and unloading will have to be done manually which will take much longer and waste unnecessary time.
A two-step approach is recommended if the loading and unloading area is independent of the warehouse. A forklift will be needed to shuttle the products from the trucks to the warehouse, where it will then be placed in the reception area.
2. Keep the Reception Area Separate
The reception area is where deliveries are received and quality control and sorting take place. It should be a separate section of the warehouse so that efficient sorting and inspecting can be done.
Another reason to keep the reception area separated from the rest of the warehouse is to make it as spacious as possible. If you do not have ample space to receive your items, it’ll create a bottleneck at the beginning of the unloading process. An I or L-shaped design is recommended to ensure that there is enough room for accurate product inspections and preventing any time wastage or inventory errors from occurring.
3. Optimize the Storage Area
Make sure to utilize every inch of space, including vertical space, to fully optimize the functionality and efficiency of your storage area.
Storing your products vertically is a good use of space that would otherwise just be air. Stacking is a common method of storing loads with great internal strength, like bags of soil, and rigid packages such as cardboard or plastic boxes. A racking shelf should be installed for all other items.
An alternative storage method is to separate your dynamic and static storage. Dynamic storage is where popular products are stored whereas static storage is used for items that sit for a little while before they are shipped out. Separating these two areas will prevent inventory mistakes and improve turnaround time which will, in turn, lead to an increase in customer satisfaction.
4. Create a Separate Picking Area
Picking areas are usually found in shipping warehouses and it is a section used for order preparation. If your warehouse has a picking area, it is recommended that it be situated next to the storage area for easier access to products. Placing separate picking areas inside or next to the storage area will reduce the amount of time it takes to look for particular items. And add and make use of conveyors and sorters to improve your pick rate.
5. Separate the Shipping & Packing Area
Separating the shipping and packing area from the rest of the warehouse will improve organization and traffic flow. It should be easily differentiated and be solely dedicated to packing and shipping preparation for items that need to be transported.
There might not be one best way to plan your warehouse layout, but following these tips can ensure that your space is optimized and running efficiently. If you’d like to update your warehouse, get in touch with Contractors.Direct and connect with quality contractors who will bring your vision to life.

Written by Kirsten Delcie
As a seasoned project professional, Kirsten has been curating and creating content for Contractors Direct since the company's inception. Her diligent research methods and style lend themselves to the valuable insight driven blog posts you see here. Outside of content creation Kirsten is an avid reader and scuba diver and combines both as often as possible!
Ready for a Stunning New Space?
Dream for a new look for your space? Make an appointment today for the perfect contractor for you. We'll work with you to make your vision a reality.
Related Posts

5 Tips to Saving Money on Your Next Office Interior Design
Just as Dubai grows as a commercial hub, so does the price of doing business in...

How Much Does An Office Interior Design Cost In Dubai?
Before signing a lease for a new office, consider getting an indication of the...

.webp)