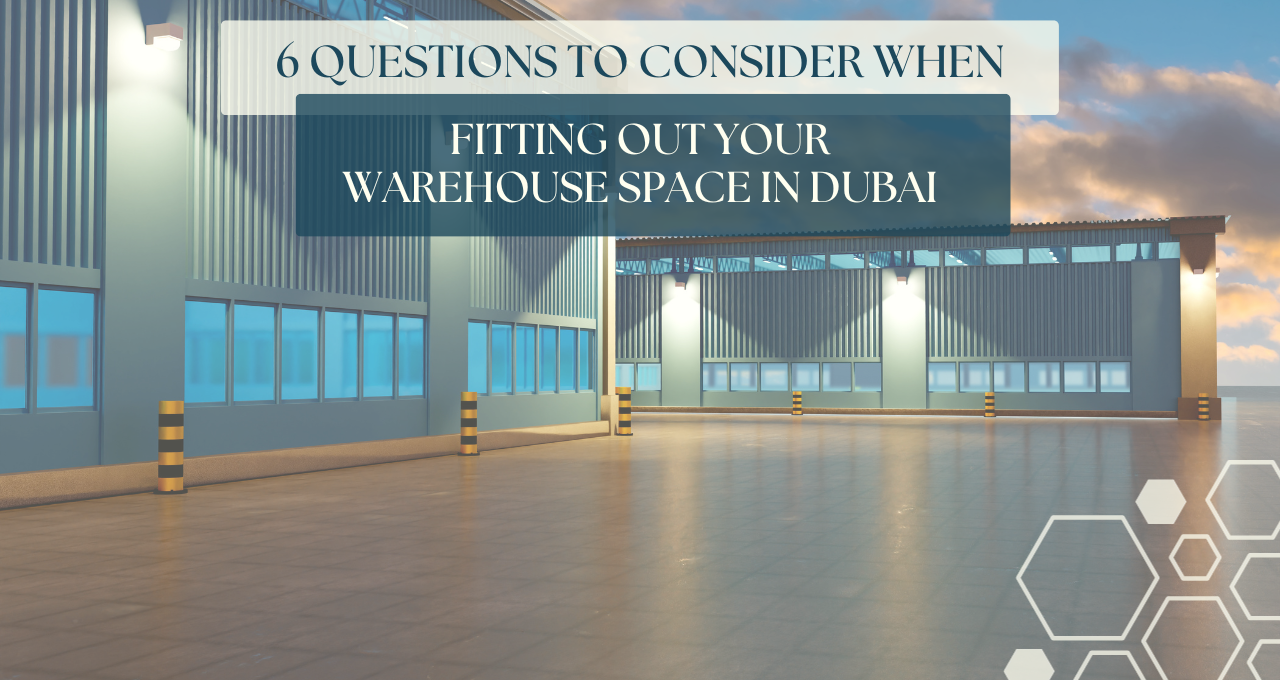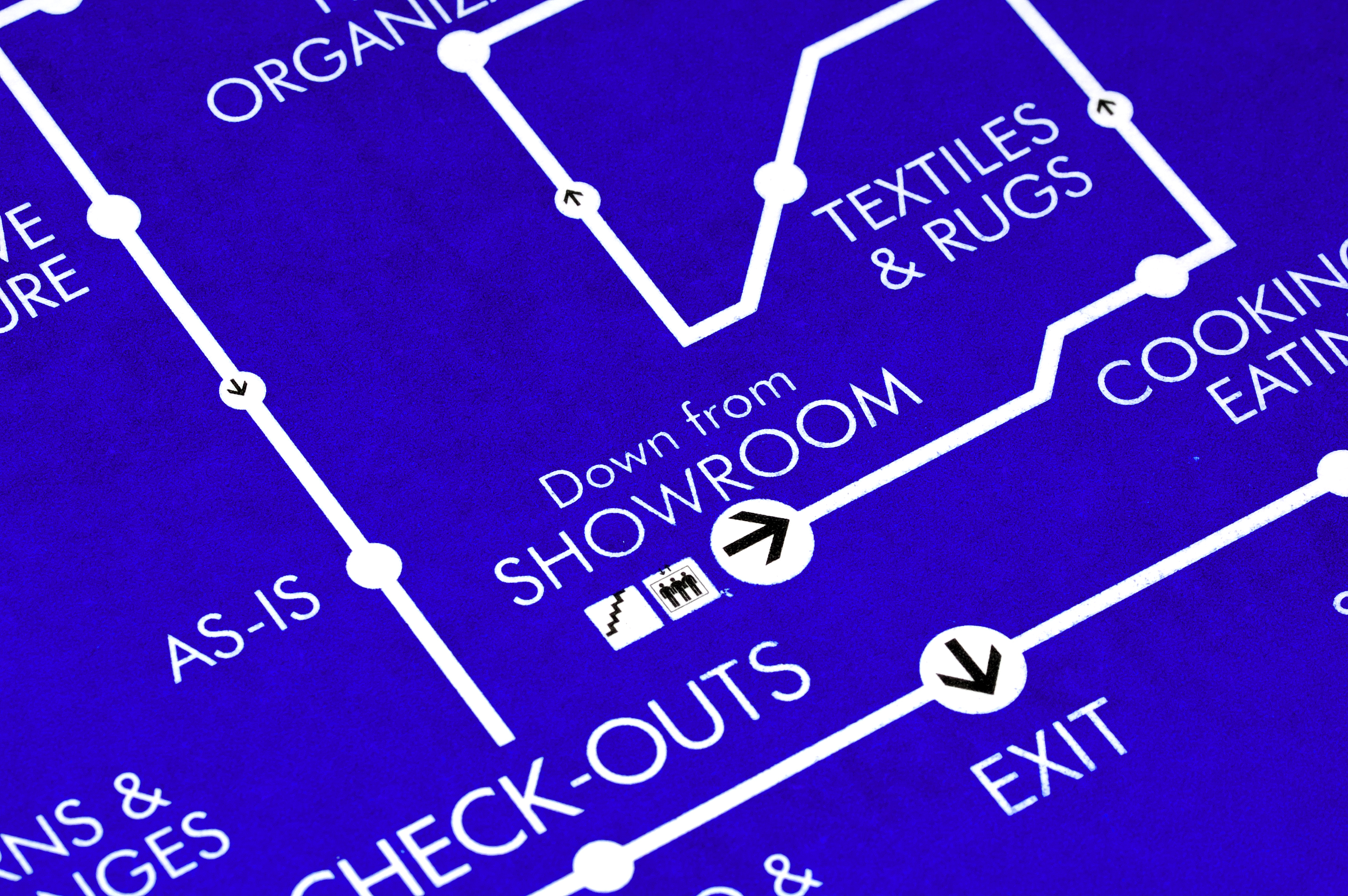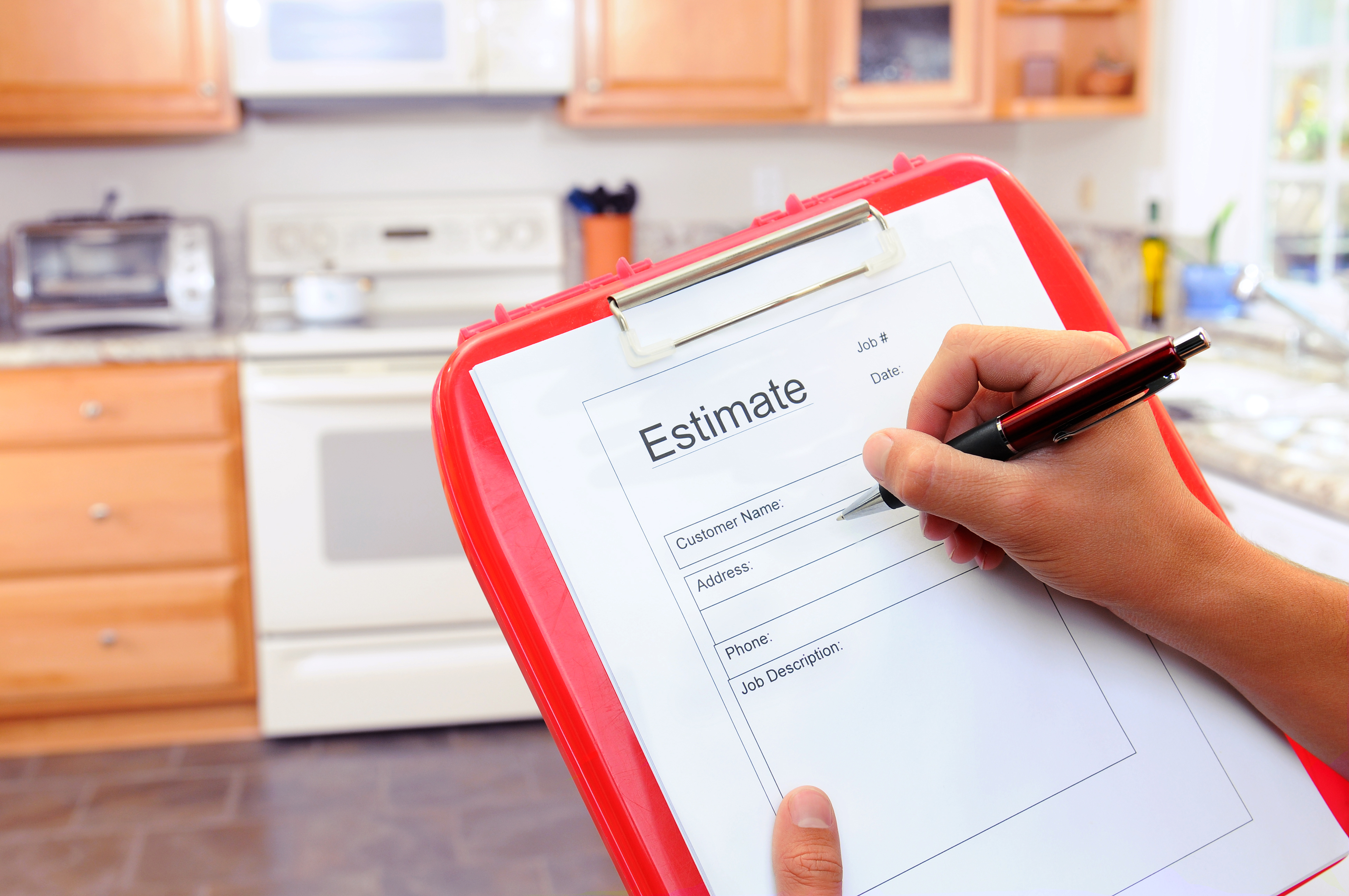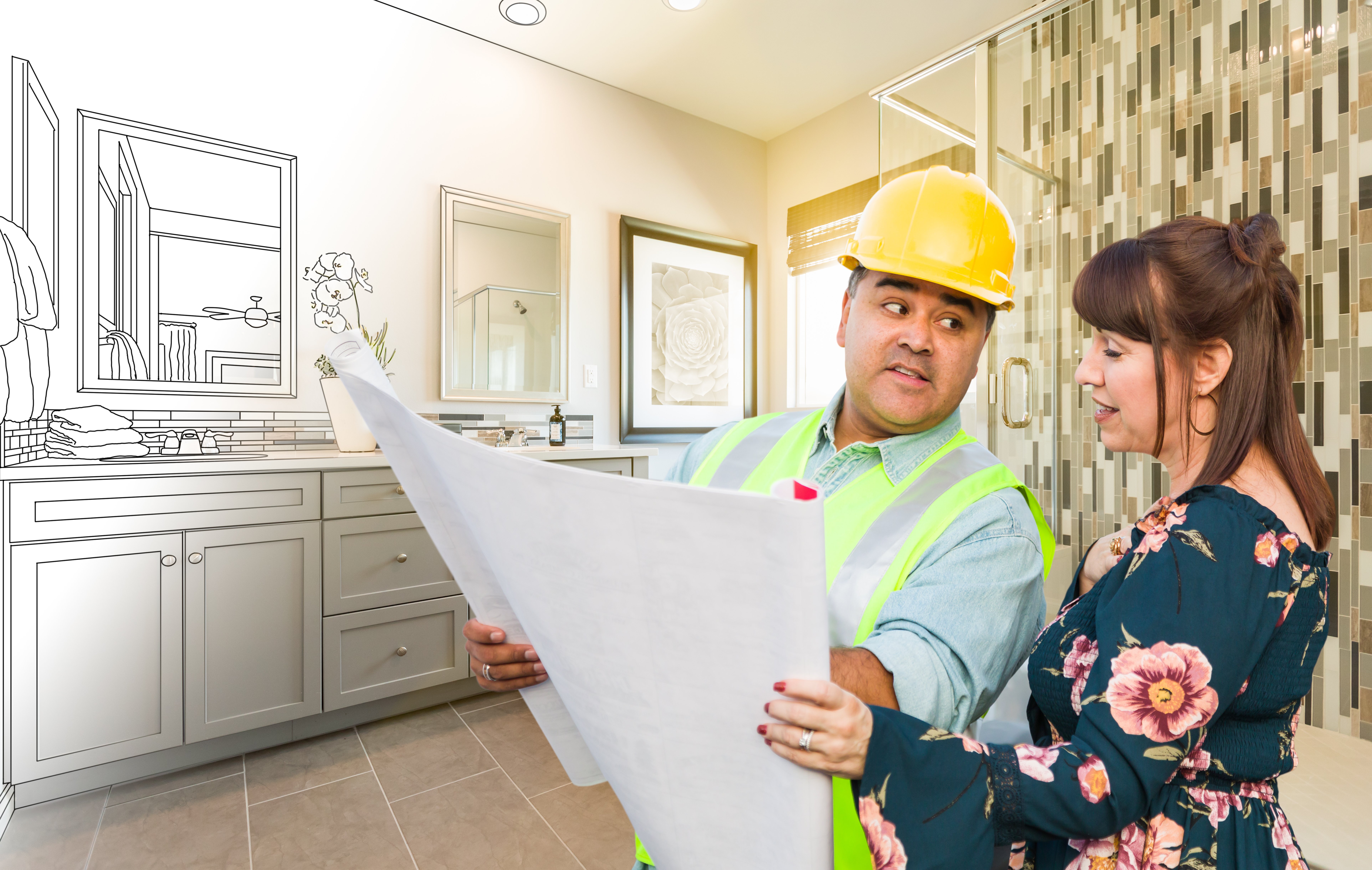6 Things to Consider When Fitting Out Warehouse Space in Dubai

As your business expands and evolves, the potential need for a strategic warehouse fit-out increases. Revamping your warehouse layout is not just about rearranging a few bits and pieces; it's a strategic art. This requires meticulous planning, attention to detail and of course, a keen eye on the unique needs of your business.
Although customizing your commercial fit-out solutions to align with your business requirements is a significant investment, the potential benefits are many. In order to get the most out of your warehouse fit-out, engaging someone highly qualified with experience in the field is a must. Highly qualified commercial fit-out contractors are the key to a successful project.
Whilst warehouse fit-outs in Dubai are a complex, time-consuming undertaking with numerous considerations, a well-thought-out plan can simplify the process and reduce the headache.
Here are 6 questions to consider to make your warehouse fit-out a success.
Do we have a clear idea of the budget?
Before embarking on your warehouse fit-out journey, it's crucial to have a clear budget in mind. Not necessarily exact, but a close approximation. Your dreams for the space might be grand, but they must align with your financial boundaries. Setting your budget first ensures you're only exploring options that fit your financial constraints. This prevents the disappointment of going all in on something that just isn’t financially viable and having to start over upon that realisation.
Consider some of the basics ahead of time?
Warehouse fit-outs require attention to vital elements. You need to establish the essentials – be it water, electricity, space, chilled water and so on. Can you make the most of any natural light? Many studies have shown that natural light boosts the satisfaction and performance of employees. Moreover, natural light can also cut down on those hefty monthly electricity bills.
Which storage solutions will work best in my space?
Every warehouse needs a storage solution that optimizes space for goods and other essentials. As you would expect there’s a myriad of options, and it's crucial to choose the one that suits your storage requirements and available space. Understand your unique needs and available space to narrow down your choices from the outset. Then go with the solution that ensures your items are stored safely and efficiently.
Do I really need my warehouse layout and floor plan?
Designing the layout and floor plan of your warehouse optimally is essential for ensuring smooth efficient operation. It involves factors like aisle width, proximity of sections and access to goods and equipment. Neglecting these details can lead to a layout that disrupts productivity and makes it challenging to locate items. You need to organize your warehouse effectively and consider utility placement as a key element of this process too. By streamlining your layout, you can enhance productivity and accessibility throughout the warehouse.
Will I need a mezzanine floor now or in the future?
Whether you need a mezzanine floor now or in the future depends on the services you want to accommodate. Will there be a need for staff facilities or additional storage space? Do you plan on expanding the team and will need additional office space or a co-working area? Adding a mezzanine floor plans for the future but also provides you with more storage space if nothing else in the short term.
If you realize you need a mezzanine later on but haven’t planned for it, installing one can be a major headache. The smarter approach is to consider this from the outset and do a bit of future proofing.
How about the health and safety of the employees?
Above all, safety is paramount. It's not only a moral obligation but a legal requirement to ensure that everyone and everything remains safe within your warehouse. Make sure your warehouse complies with health and safety standards, and integrate these considerations into your planning and implementation phases.
Incorporating these elements into your warehouse fit-out plan will not only make the project a success but also ensure that your space is optimized for how your business needs to work.
Bottom Line
Do you want to discuss your warehouse fit-out requirements? Contractors Direct is here to help. Use our online portal and get access to pre qualified commercial fit-out contractors in Dubai. Choose the one that best suits your project needs. Or let us help you with that through our Project Management service.

Written by Kirsten Delcie
As a seasoned project professional, Kirsten has been curating and creating content for Contractors Direct since the company's inception. Her diligent research methods and style lend themselves to the valuable insight driven blog posts you see here. Outside of content creation Kirsten is an avid reader and scuba diver and combines both as often as possible!
Ready for a Stunning New Space?
Dream for a new look for your space? Make an appointment today for the perfect contractor for you. We'll work with you to make your vision a reality.
Related Posts

Ask These 10 Questions to Find Reliable Retail Fit Out Contractors in Dubai
So, you’ve been tasked with finding a contractor to carry out the work on your ...

How to Get Realistic Office Fit Out Quotes from Contractors
Sourcing quotes from contractors for your office fit out project can be one of...

