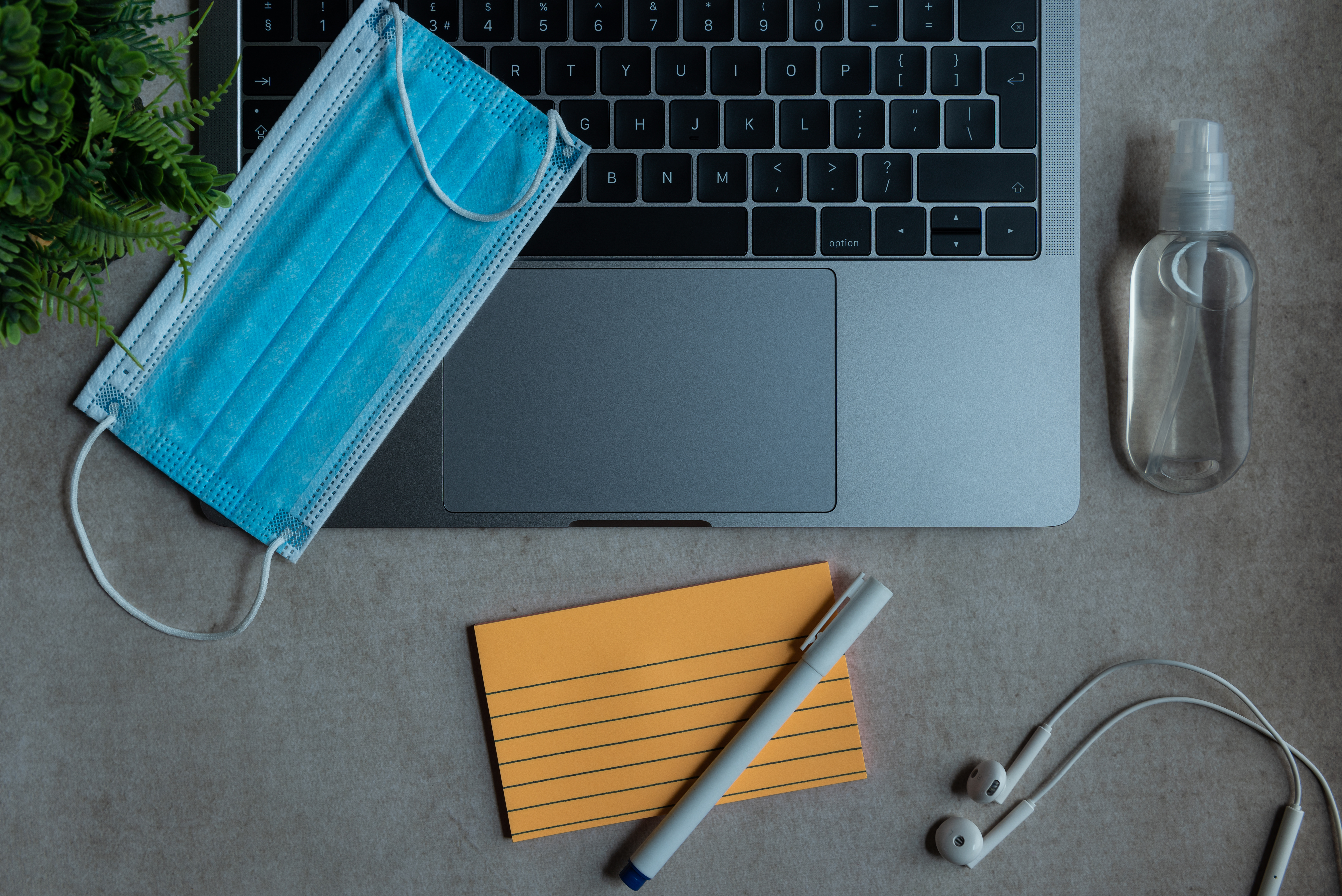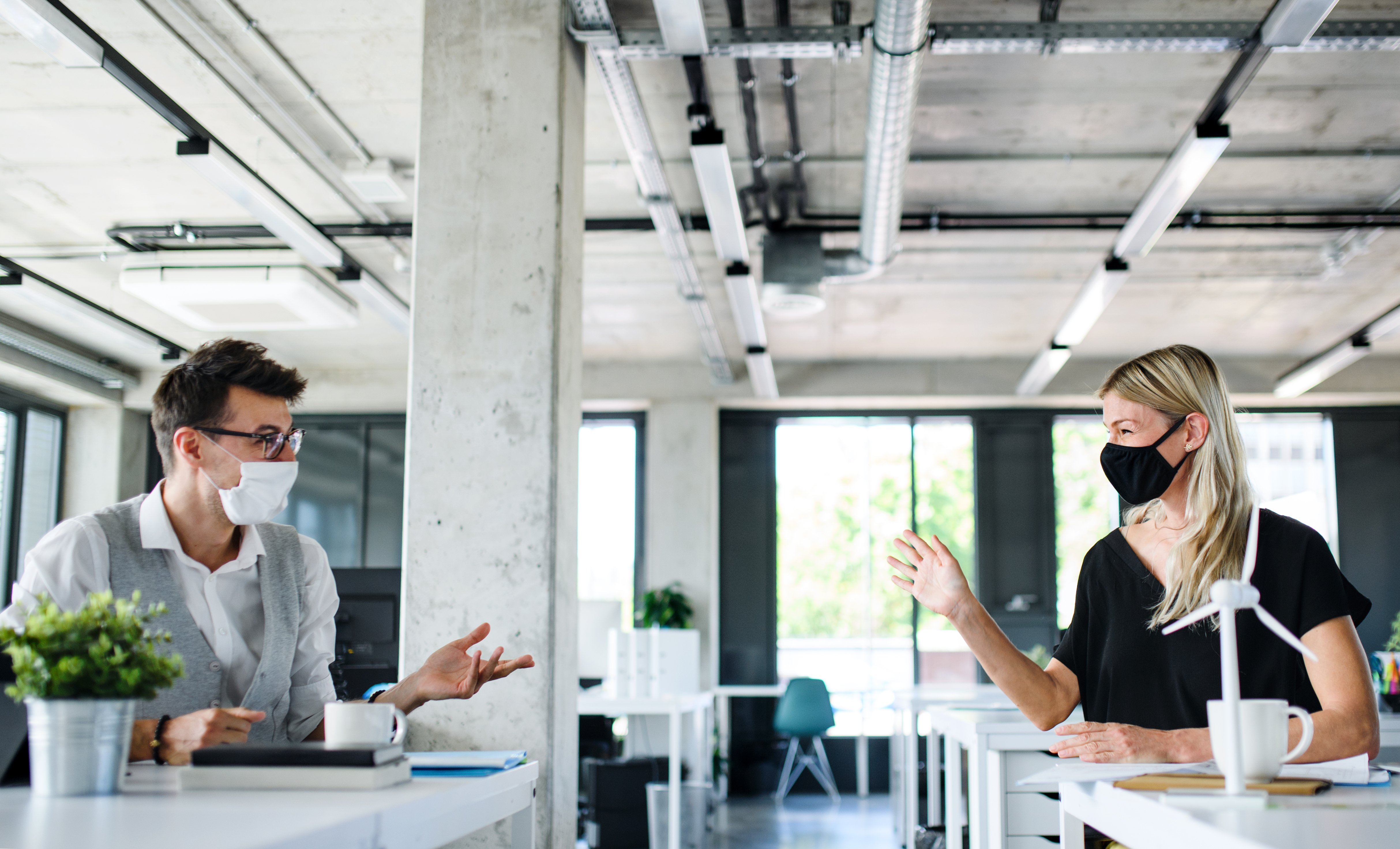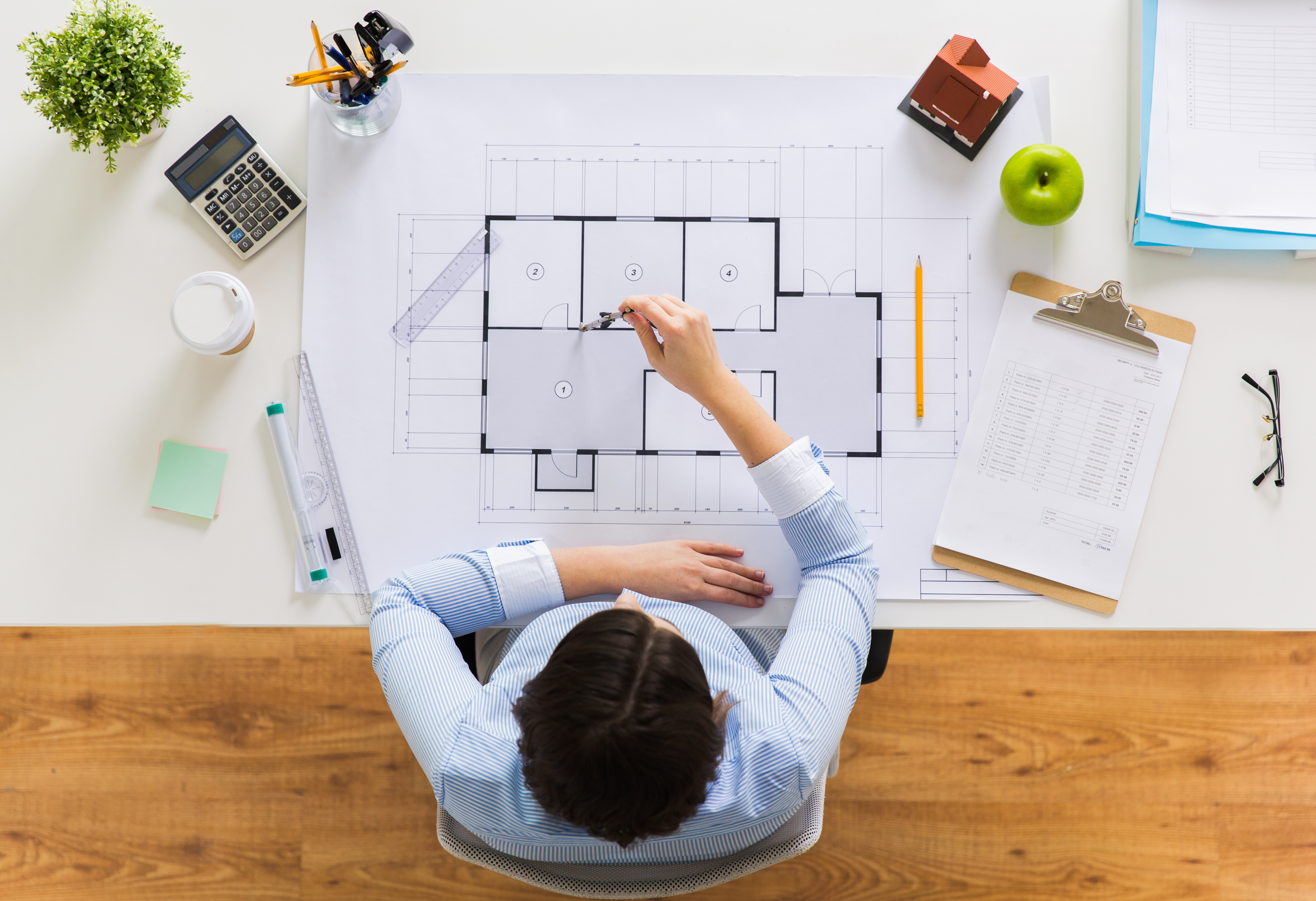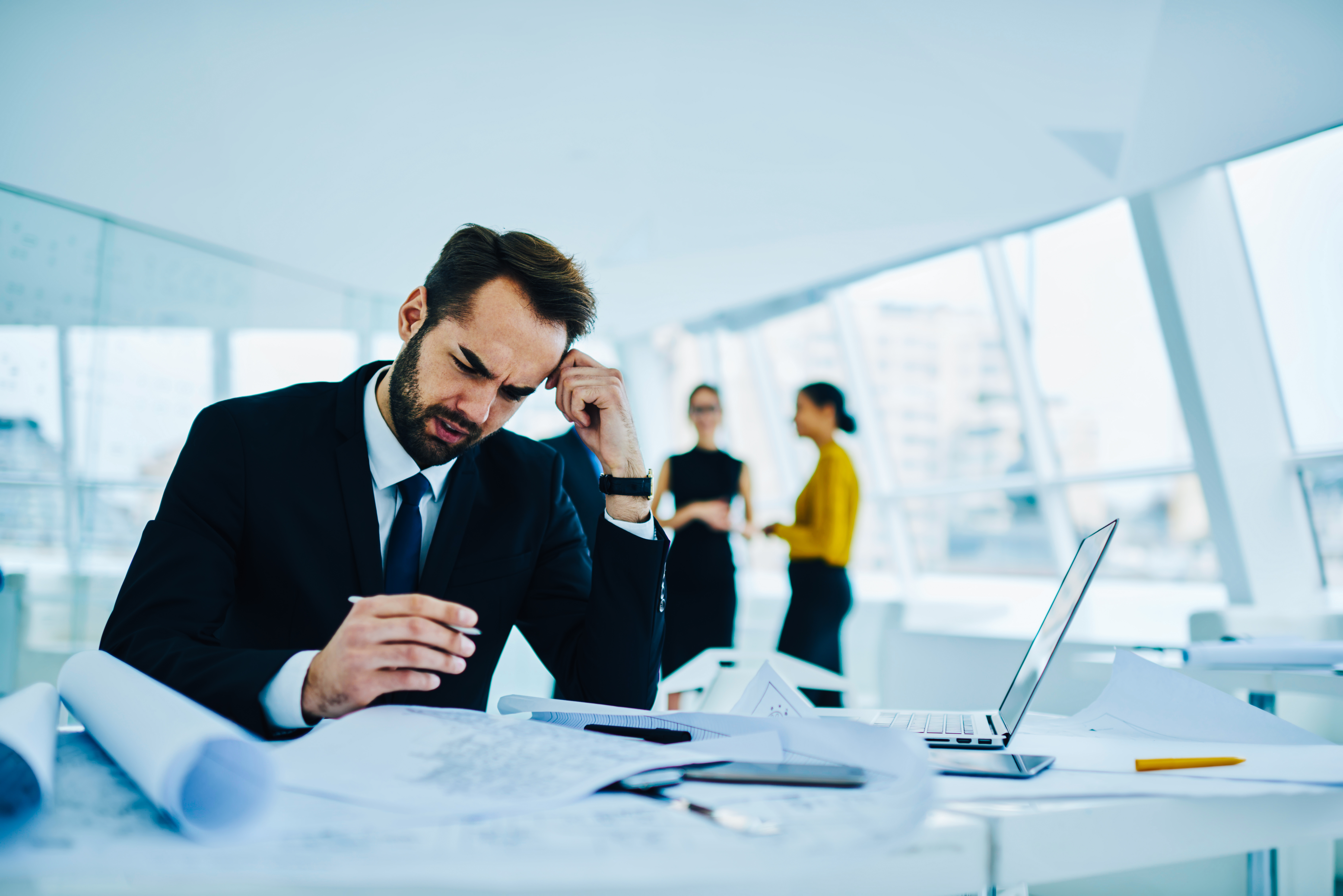7 Ways the Future of Office Planning has Changed During COVID-19

The worldwide pandemic has forced us all to rethink the way we go about our daily lives. Practices and behaviours that became second nature to us are not acceptable in the new normal we find ourselves living in. And with employees slowly making their way back to the office, the workplace needs to adapt to this new normal.
COVID-19 has changed the future of office planning forever. Short-term implementations like clear plastic sneeze guards and daily temperature checks have become commonplace in the office since COVID-19 appeared late last year. But what about the long-term? In a few years, the immediate threat of the coronavirus will have passed. But will all these new practices be done away with? The answer is no. Health and safety will remain a priority in any future office design as the next epidemic or pandemic could show itself at any moment.
Here are 7 ways the future of office planning has been influenced by the worldwide pandemic:
1. Fresh Air Ventilation
Increasing the volume of outside natural air within the office space has been proven to be one of the easiest ways to prevent the indoor spread of contagious respiratory viruses. Sealing windows creates a tight air seal in a building which in turn makes the space more energy efficient. Keeping that in mind, architects and designers are continuously working on a perfect method that allows for fresh air ventilation without increasing energy consumption. In the meantime, opening windows and allowing for more fresh air to circulate around the workplace will not only help to keep employees healthy but also boost their focus and improve their moods.
2. Strategic Hygiene Stations
The frequent washing and sanitizing of hands are simple yet effective ways to mitigate the spread of viruses and diseases. Before, sinks and hand sanitizing stations were exclusively found inside bathrooms and possibly kitchen areas. Now, the post-COVID-19 workspace has multiple self-contained hygiene stations strategically placed in high-traffic areas throughout the office. Regular hand washing and sanitizing will then become an easy and efficient task that falls in with employees’ routines.
3. Keep Open-plan Layouts
It’s been speculated that the future of office planning won’t include open-plan designs. Some feel that having no partitions and physical barriers between desks allow for easier virus transmission due to a large amount of shared air. But the reintroduction of cubicles into the workspace is more counterproductive than it is helpful. Open-plan layouts are easier to clean and limit the number of surface areas an employee will touch. More private offices and cubicles mean more door handles, light switches, furniture and other excessively touched objects for viruses and diseases to be passed on to. Therefore, partitions and physical barriers might be useful in distancing employees but it won’t prevent the spread of germs.
The key is not to get rid of your open-plan layout, as sneeze guards are an effective barrier between desks, but rather to install proper ventilation systems. Investing in an office climate control system that can circulate fresh air throughout the entire workspace is an important method in mitigating the spread of any virus.

4. Biophilic Designs
Research has proven that adding natural elements around the office is an effective strategy for promoting health in employees. Utilising biophilic designs boosts productivity and the physical health and wellbeing of employees while having the added benefit of making your company eco-friendly and sustainable. These additions can be simple changes like maximizing the amount of natural light or placing indoor plants around the workspace. Instead of using bland partitions as a physical barrier between desks, install living walls instead. And get rid of concrete in favour of high-performance natural construction, like cross-laminated timber, to create a more aesthetically-pleasing and environmentally sustainable space.
5. Contactless Technology & Design
Human beings touch everything, whether they mean to or not. And since germs are largely passed through surface-to-person transmission, it’s time for a more hands-off approach around the office. Contactless design and technology should be implemented wherever possible throughout the workplace to eliminate shared touchpoints. Remove the need for physical touch operations through voice activation, wave sensors or a redesign (regarding entryways), from light switches and door handles to the staff coffee machine.
6. De-densifying the Workplace
The pandemic has shown that an increase in remote work should be implemented in every office around the globe. Research has shown that employees are happier and are just as or even more productive when working from home. Since individual work can be done remotely, the focus then shifts on repurposing the current office layout from individual workstations to collaborative spaces. The idea is that employees will only be in the office when necessary and will have set schedules that ensure limited capacity in the workspace for better distancing and safety practices. The office then becomes a space dedicated to teamwork where groups of people can meet and work while still feeling comfortable and safe. The result is a more flexible workplace that’s specifically designed to facilitate interactions that cannot happen remotely.
7. Blur the Boundaries Between Remote & In-office Work
Employees working remotely might be the new normal for every company but that doesn’t mean you’ll have to lose your corporate culture. The advancements in technology have become a wonderful aid in maintaining productivity, collaboration and learning between employees, whether they’re at home or physically in the office. Video conferencing is fast erasing the lines between remote and in-office work. Incorporating always-on video conferencing technology, seamless in-person and remote collaboration spaces – like virtual whiteboards – and asynchronous collaboration and working models ensures that your business stays at optimal performance no matter where your employees are.
We are living in a new normal and these 7 ideas will be a feature of future office planning long after the coronavirus has stopped being a threat. Get in touch with Contractors.Direct and connect with quality contractors who will fit out your office space with everything you need to survive the pandemic and beyond.

Written by Kirsten Delcie
As a seasoned project professional, Kirsten has been curating and creating content for Contractors Direct since the company's inception. Her diligent research methods and style lend themselves to the valuable insight driven blog posts you see here. Outside of content creation Kirsten is an avid reader and scuba diver and combines both as often as possible!
Ready for a Stunning New Space?
Dream for a new look for your space? Make an appointment today for the perfect contractor for you. We'll work with you to make your vision a reality.
Related Posts

Office Layout Planning Post COVID-19
It’s safe to say that the COVID-19 pandemic has disrupted the workplace. Since...
.webp)
Post-Pandemic Offices in Riyadh: Furniture Fit-Out Trends
The global workplace has undergone a wide shift over the last few years, and...

