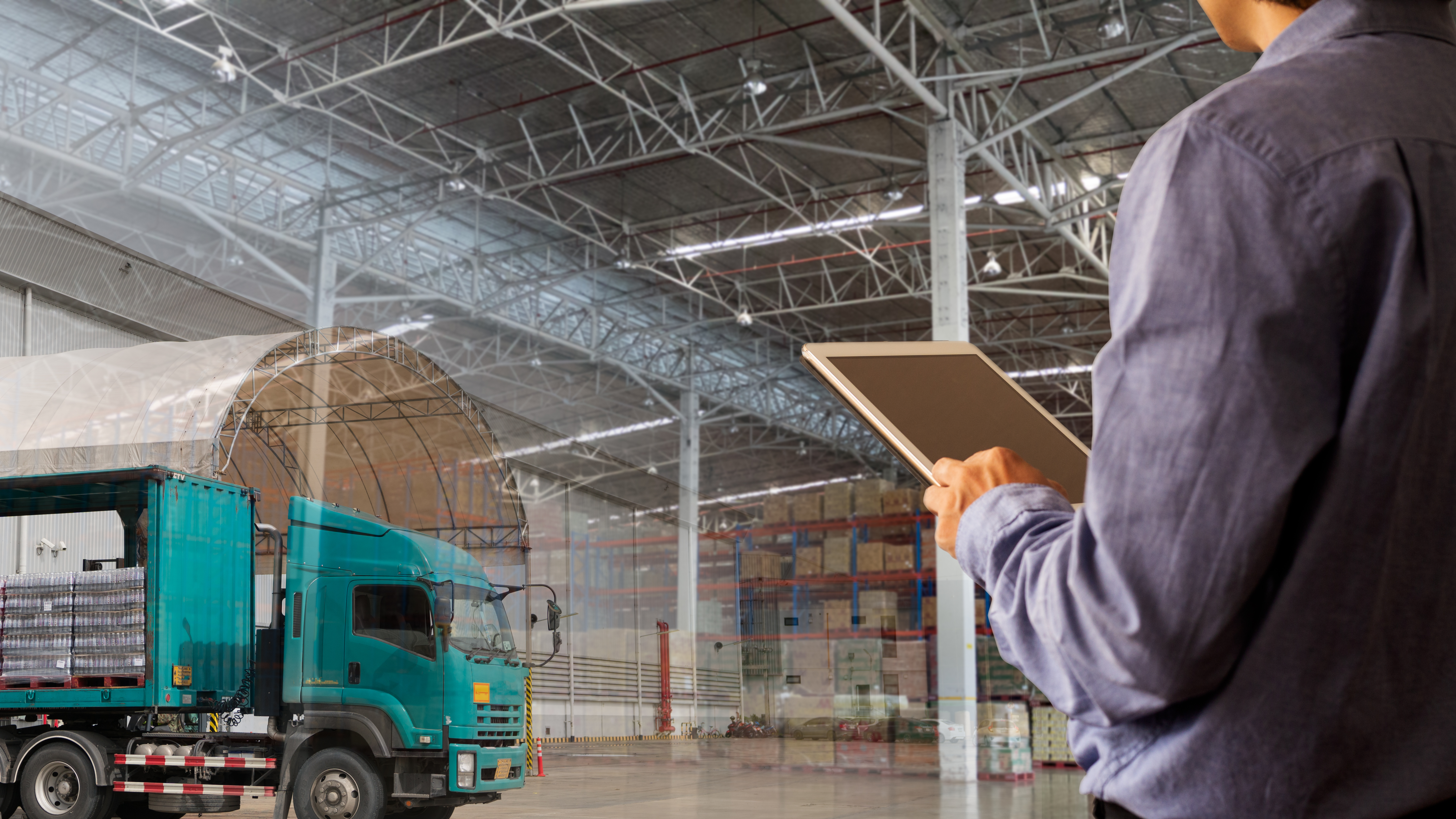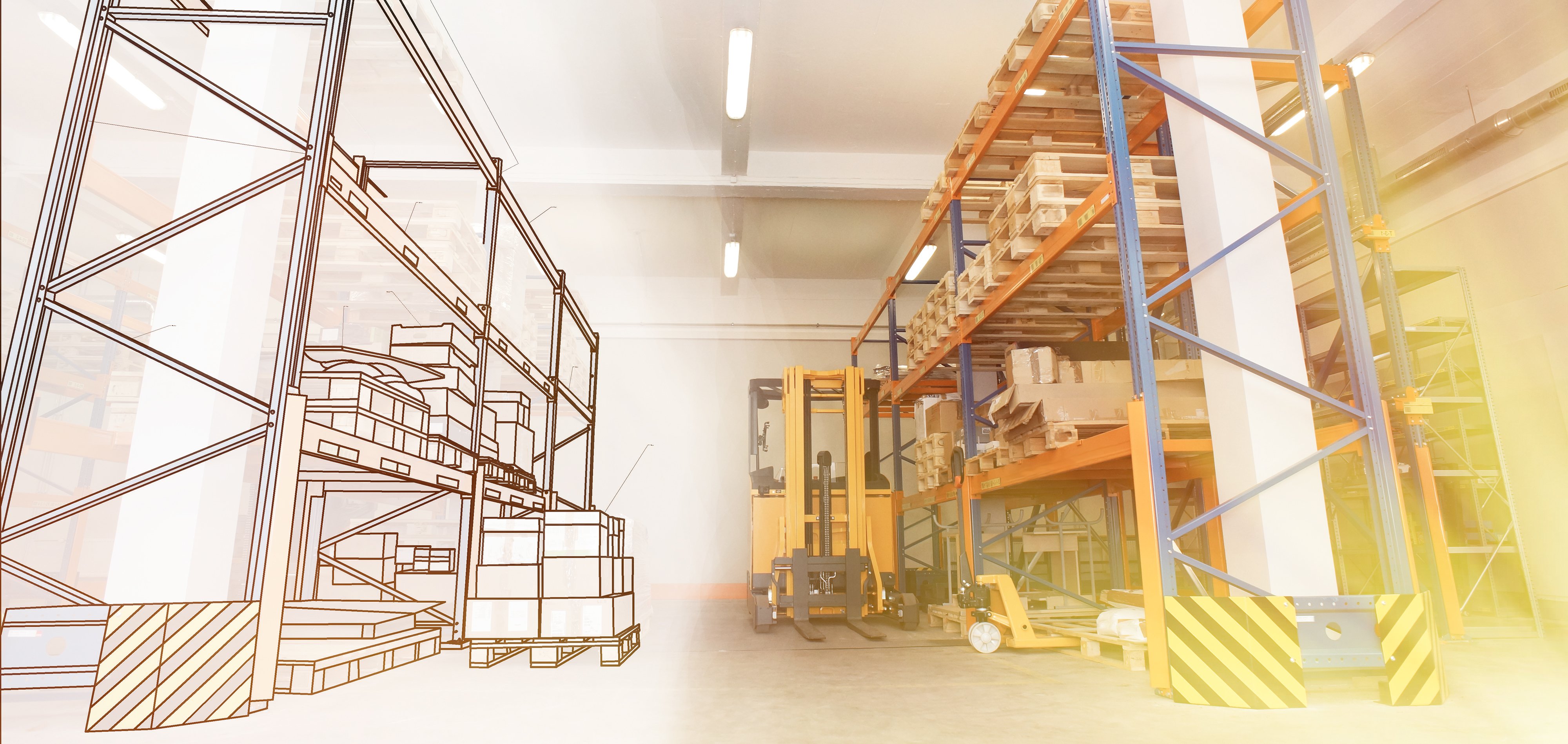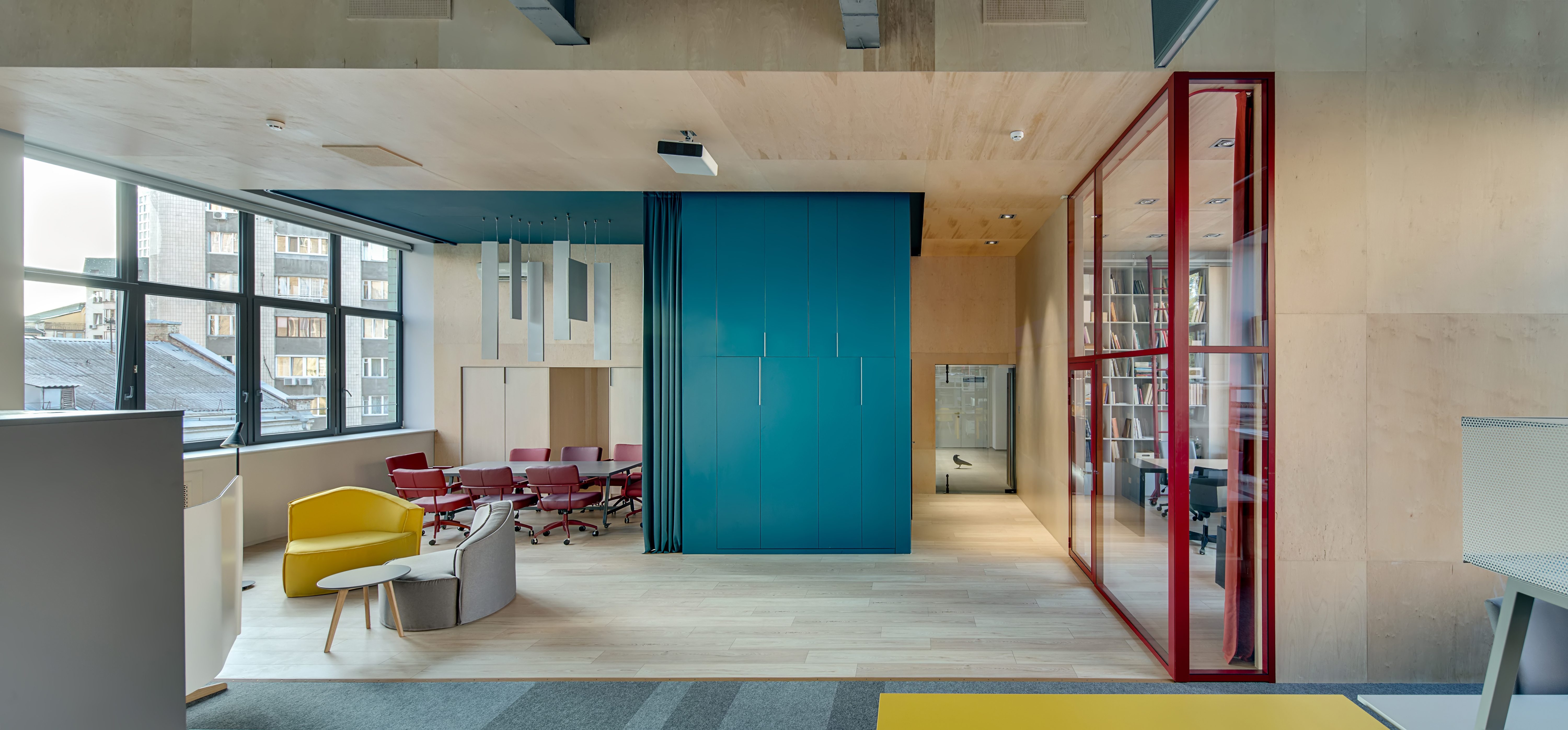A Guide to Understanding Warehouse Design Layouts

Logistics has always dominated the consumer market and is an important pillar in keeping the economy moving without any hiccups. Today, the world is more reliant on warehouses and distribution centres than it has ever been before, whether it be for fresh food, technological devices or clothing.
The value of a warehouse can never be overstated. But to be effective, the warehouse must have a functional layout that aids productivity and efficiency. The smooth your facility runs, the more success your business will see.
However, crafting the perfect layout is easier said than done and can be quite confusing when given the chance. To ensure that you make the right decisions, we’ve put together a guide to understanding the different factors that need to be considered for the optimal warehouse design layout.
Price tag and functionality
Unless you have access to infinite resources, the costs to build a warehouse will have a major influence on the design of your floorplan. If money weren’t an object, you could build the perfect warehouse with all the bells and whistles. However, this is a highly unlikely outcome for even the wealthiest of business owners.
Keeping the above in mind, you will need to be open to trade-off certain aspects of your dream warehouse to compensate for a functional layout that aids productivity and increases your bottom line while still staying well within your budget. A good start to determining a suitable layout for your warehouse is by answering the following questions on the functional aspects:
- Is your warehouse predominantly used for storing goods until they are needed again? Or is your warehouse a processing and distribution centre where there are more involved processes that occur before shipping out the goods?
- Will your warehouse require refrigeration to store perishable goods? And what other statutory requirements or standards will the space need to meet if it houses food processing operations?
- How many loading docks will your warehouse require? The answer to this depends on how frequent your turnover of goods is.
- Are there any nearby roads, rails or other transit networks that your warehouse will need to connect? If so, can these connections be customised or must the site work with an existing infrastructure that cannot be altered?
- How much administrative space will you need to support the warehouse, and what is the best way to locate said space in relation to the rest of the facility?
If need be, you can always finance your warehouse fit out to ensure that you get a functional warehouse that aligns with your vision without spending all your working capital on the renovation project.
Racking considerations
Racking systems are an essential factor to consider when planning your warehouse layout. It is vital to optimise the racking within the cubic footage of your warehouse space. Remember that you can customise the dimensions of your warehouse, but it’s not as easy to customise the dimensions of racking systems.
There are two main types of racking systems:
- Stand-alone racking systems: This system offers more flexibility as they can be disassembled and reassembled in custom positions that suit unique or temporary purposes. If the goods your warehouse stores or distributes vary in type and amount, then a stand-alone system might be the best option for you.
- Integrated racking systems: These systems are less flexible than stand-alone options as the racking is integrated with structural elements in the warehouse. If the type and amount of goods you store or distribute is consistent, you won’t need to reorient racking and can optimise your floorplans to include an integrated racking system.
Plan for the future
As time goes on, your business will grow and expand – and with that, so will your warehouse. We advise planning the layout of your warehouse under the assumption that additional space would be required in the future. Implement some of the following strategies to ensure a smoother fit out project and subsequent expansion:
- Before anything, be sure that your property has enough space to comfortably accommodate a future expansion. If not, it might be time to relocate to a property that can allow for your business’ growth. The property should also be able to support additional connections to roads, railways, parking lots or any other external infrastructure.
- If you are confident that you’ll need to expand your building in the future, make sure that the appropriate government entities are aware of your plans. It could cause major complications down the line if you decide to take the relevant authorities by surprise by expanding in a way that requires additional connections to public resources.
- Keep your contractor in the loop about your intentions to expand in the future. This way, the design teams can ensure that your floorplan, layout and fit out are optimised for and can accommodate your future plans.
Helpful Tip: If possible, hire the same contractor or company to work on any future expansions. This way, they’ll already be acquainted with the space and can pick up where they left off.

Infrastructure influences the layout
Unfortunately, your warehouse layout design will be constrained by the existing systems supporting the building. You will need to take factors like existing roads, utilities and topography into consideration during the design phase.
External factors
Location is an important consideration when deciding to build a warehouse – you’ll always find one positioned along major highways, near interchanges or alongside railways. A warehouse needs easy access to transit for optimal and efficient functioning.
However, this will constrain your layout design as you’ll be forced to work within the confines of existing networks, as well as rules and regulations set out by local municipalities. In this situation, it’s best to be aware of every external factor and be flexible when planning your layout.
Internal factors
It’s not only the external factors that will influence the design of your layout, but the internal ones will too. This is especially true when some of the infrastructure – like piping, ducting, wiring and processing equipment – plays a direct role in the processing that occurs inside the warehouse. Be mindful of this as your layout will have to be designed around these internal factors.
Is your layout sustainable?
Lastly, the final point to keep in mind when trying to understand a warehouse design layout is to keep up with the latest innovations and ideas. Today, more and more businesses are recognising the importance of sustainability in their warehouses and how it can benefit the bottom line and the environment.
These are some of the ways you can ensure your warehouse promotes sustainability:
- Save on electrical costs and stop wasting electricity by installing motion sensor lighting that only activates when someone is in a particular space. Better yet, incorporate big windows and skylights wherever possible to maximise the amount of natural light around your warehouse. Not only is this a sustainable method, but it will also increase employee productivity and wellbeing.
- Incorporate construction materials and techniques that boost insulation. In the short-term, it will be a costly expense, but better insulation means less dependence on a robust HVAC system.
- Dig retention ponds near your warehouse to alleviate the pressure on sewer systems caused by collecting and concentrating rainwater. These retention ponds or rainwater catchments can also double as backup water supplies in case a fire breaks out in the warehouse.
What comes next?
Now that you have a good idea of how to go about planning the layout of your warehouse, you’ll need someone to help you craft and execute the perfect design. We’ve helped you get this far and we don’t end to stop now.
Contractors.Direct offers a curated database of thoroughly-vetted, quality contractors who can bring your vision to life, on time and on budget. Get in touch with us and we’ll be happy to connect you with the right people for the job.

Written by Kirsten Delcie
As a seasoned project professional, Kirsten has been curating and creating content for Contractors Direct since the company's inception. Her diligent research methods and style lend themselves to the valuable insight driven blog posts you see here. Outside of content creation Kirsten is an avid reader and scuba diver and combines both as often as possible!
Ready for a Stunning New Space?
Dream for a new look for your space? Make an appointment today for the perfect contractor for you. We'll work with you to make your vision a reality.
Related Posts

5 features the best office designs in Dubai have in common
It might not seem like an important factor, but office design plays a key role...

The Best Interior Design Tips for Planning a Commercial Bar Layout in Abu Dhabi
Whether you’re running a restaurant bar, coffee bar or cocktail bar, the...

