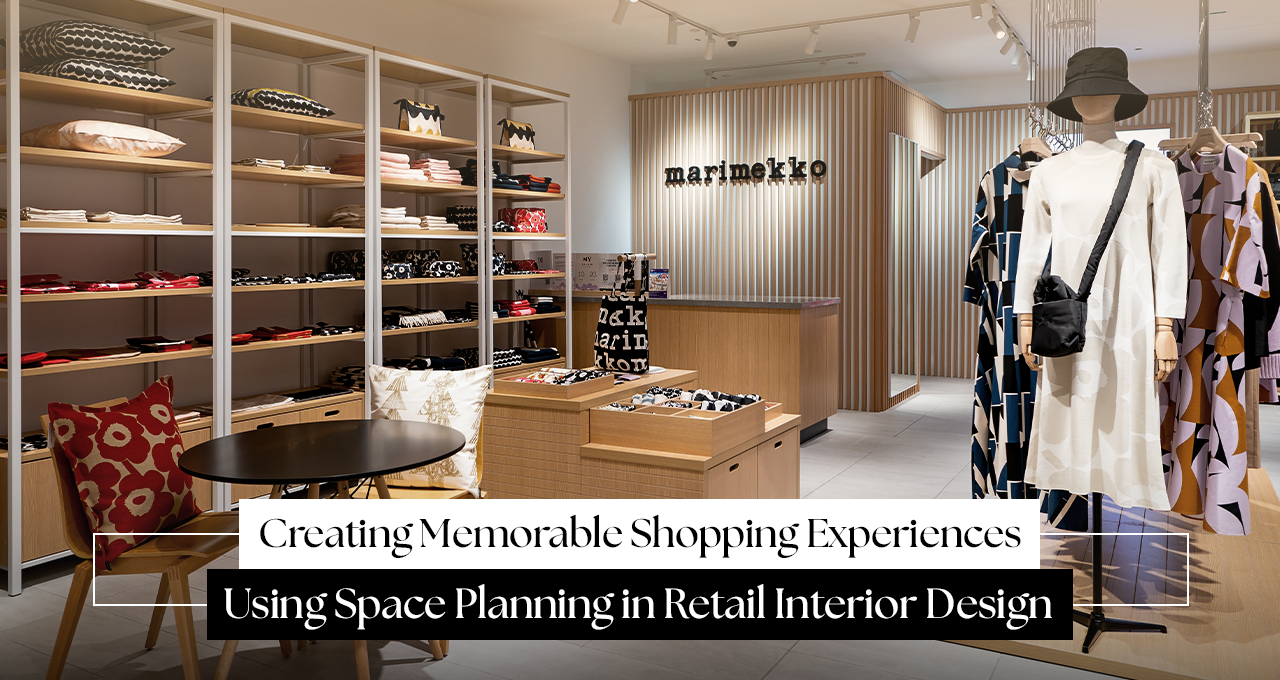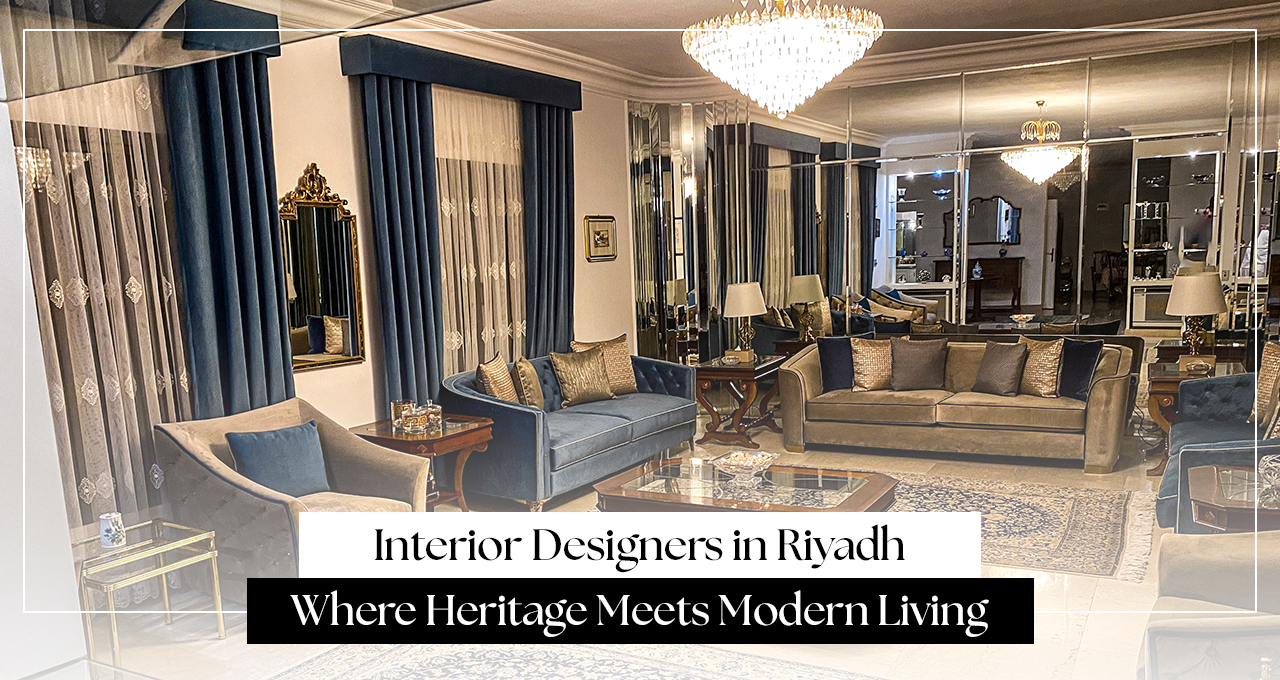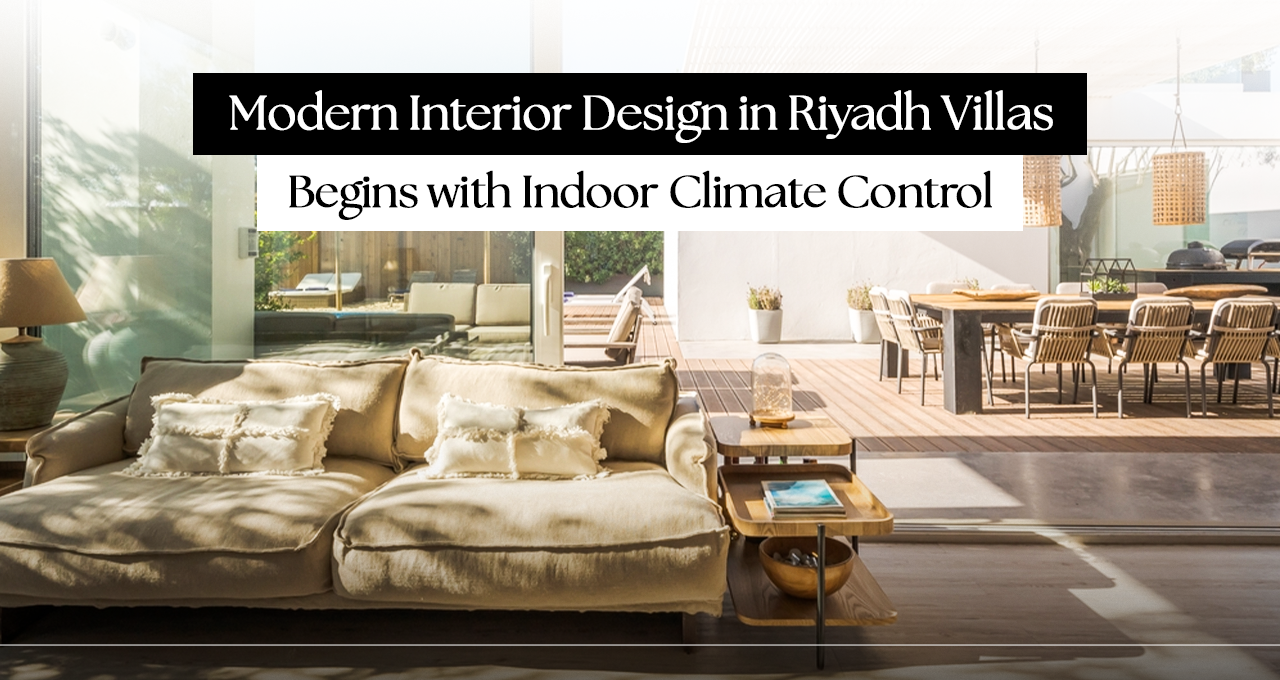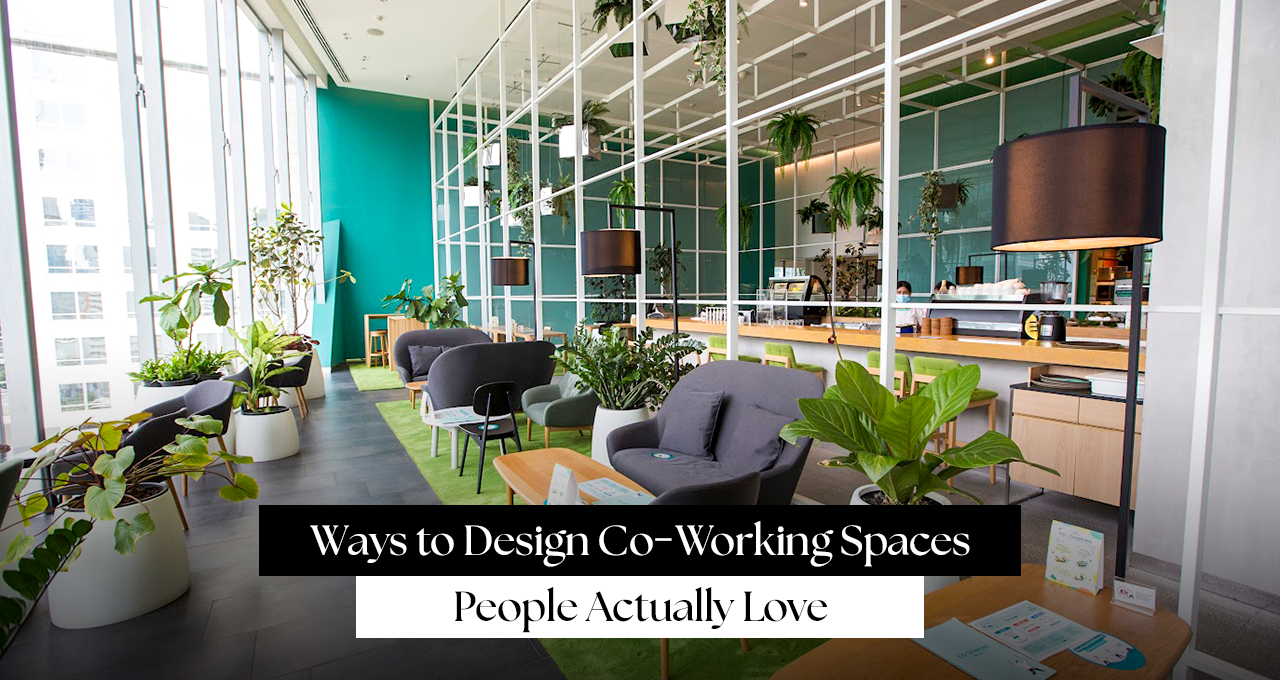Creating Memorable Shopping Experiences Using Space Planning in Retail Interior Design

Your store looks incredible - the shelves are stocked with top-tier products, the décor is awesome, and everything is just as you wanted it. But if customers come in, wander for a few minutes and leave without making a purchase, the problem may be how you're utilising the space.
When it comes to retail space it’s not just about square footage - even cosy stores can hook customers for extended visits. You need to understand how to maximise the use of the space where customers can interact with your brand and products with ease and interest.
How can you utilise your retail space to the fullest through thoughtful interior design? The simple answer is making correct choices that create a MEMORABLE shopping experience that compel customers to not only come in, but to experience something they can’t anywhere else, competition wise or even online.
Why Retail Space Design Matters
Many store owners focus solely on visual elements like displays, lighting and window design. How often do you think about the overall layout and how it impacts the shoppers journey? The way your space is organised influences everything - right from the comfort of customers, their willingness to stay in store and most importantly - how much they are willing to spend.
Smart space planning = more sales + customer satisfaction.
Tips to Utilise your Retail Space Optimally
Strategic Store Layout
Whether you have a grand store or a cosy one - the rule of thumb is to make sure customers can move through the space with ease. Whether you go for a grid layout that guides shoppers through every section or a free-flowing layout that invites exploration, you need to give thought to how the flow encourages longer browsing times and then how easy it is for your shoppers to understand your plan. Well-placed products along these pathways also boost those impulse buys, driving more sales.
Think about focal points. The shop layout should draw the attention of customers to key products where you want them to spend more of their time.
Vertical Space is GOLD
Many retailers overlook one of the most valuable parts of their store which is their vertical space. Using shelves and high-mounted displays are easy ways to drastically increase the functionality of your space. It also leaves more room on the floor for customers to move comfortably. You can use those displays for seasonal promotions or large items - a practical way to maximise the space without taking up extra square footage.
Create Zones for Different Experiences

Not all areas of your retail space need to serve the same purpose. Your retail interior design can have zones for different types of shoppers or product categories. For example, one area might be for quick, grab-and-go purchases while another section can be for customers who want to explore and take their time.
Zoning helps guide customers based on their shopping intent and provides different experiences within one store. This technique works particularly well in stores with varied product lines.
Flexible Displays for Dynamic Merchandising
The retail landscape changes frequently - sometimes for seasonal products, new arrivals, or sometimes for sale events. You need flexible displays. Displays that can be easily adjusted or moved to accommodate fresh stock. Mobile display units are an amazing choice. Adjustable shelving systems are also great because they help refresh your space without a major overhaul.
The more adaptable your retail space is, the easier it is to keep customers engaged and coming back for something NEW.
Comfort Zones Lead to Longer Stays
Ever noticed how cafes in retail spaces always seem to be packed? It’s because customers like to take their time and feel at ease while shopping. Including comfortable seating areas or interactive stations are the players here. They encourage customers to linger, which naturally leads to more sales.
You can incorporate these elements into your space design. You need to ensure you’re offering more than just a shopping trip - you’re creating a positive experience that customers will remember and want to repeat.
Final Thoughts
Your retail space should do more than just look great - it should function as a sales-driven business.
The above can be executed properly when you hire the best retail interior fit-out companies in KSA.
Contractors Direct can connect you with the top fit-out contractors and interior designers who specialise in creating functional, engaging retail spaces. From layout planning to final touches, our pre-qualified and fully-vetted contractors know how to make the most of every inch of your store.
Ready to maximise your retail space? Visit our platform today to get started!

Written by Kirsten Delcie
As a seasoned project professional, Kirsten has been curating and creating content for Contractors Direct since the company's inception. Her diligent research methods and style lend themselves to the valuable insight driven blog posts you see here. Outside of content creation Kirsten is an avid reader and scuba diver and combines both as often as possible!
Ready for a Stunning New Space?
Dream for a new look for your space? Make an appointment today for the perfect contractor for you. We'll work with you to make your vision a reality.
Related Posts

Understanding Different Aspects of Riyadh’s Interior Designs
Riyadh is no longer just known for its rich culture—it’s fast becoming a...

Why Indoor Climate Design Is Reshaping Riyadh Villa Interiors
In Riyadh, luxury villa design is undergoing a noticeable shift. While visual...

