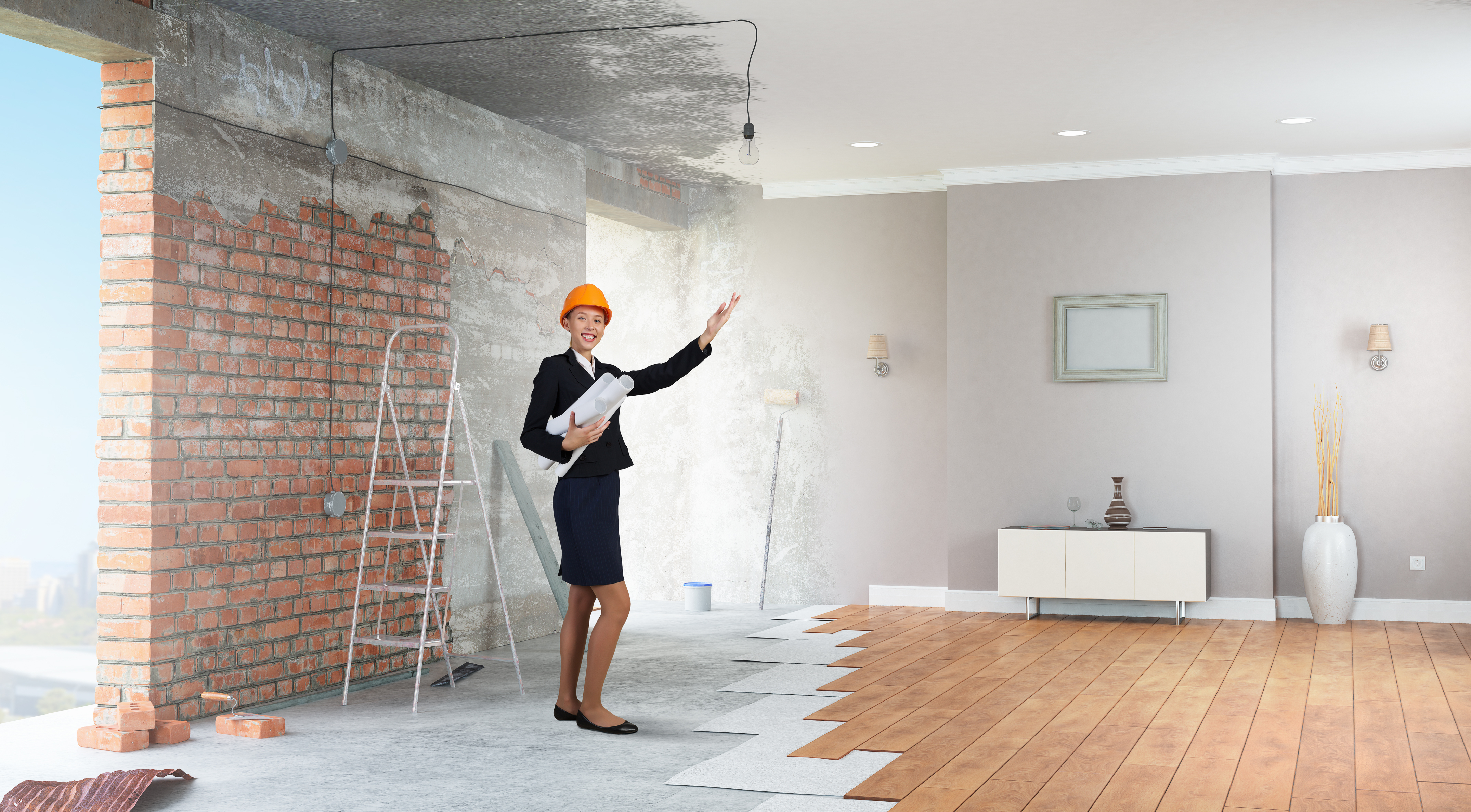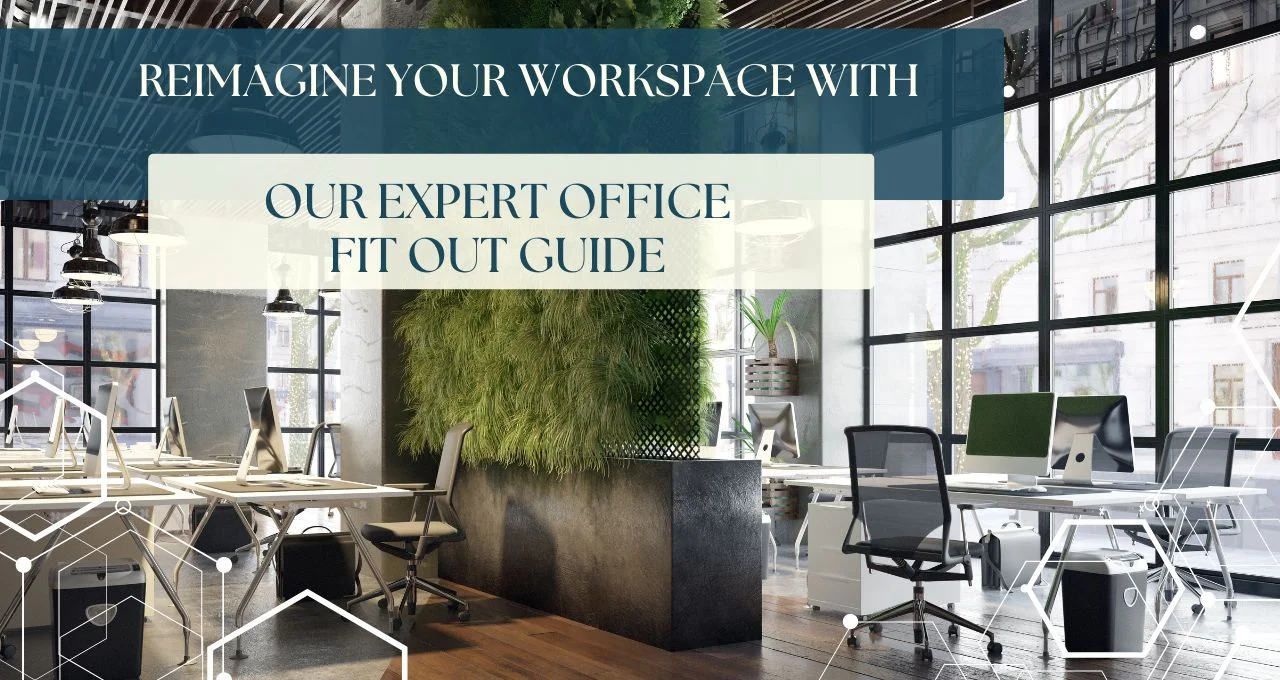Fit Out Tips: 7 Benefits of an Open Plan Office

Gone are the days of traditional workplace designs, where only CEOs got private offices while the bulk of the workforce filled rows and rows of tightly packed, compact cubicles. The modern era has ushered in a new office design that only seems to be growing in popularity – open plan layouts.
There is an endless number of advantages that come with implementing an open space design in your office. And as we love to help out our readers by offering valuable fit out tips, here are 8 benefits that you can expect.
1. Improve communication and collaboration
Implementing an open plan office breaks down all barriers – both literally and An open workspace will transform your office into a productive hub of communication and collaboration.
Open plan offices enable employees to communicate easily as no walls and doors are obstructing their path – encouraging them to walk and talk to each other, instead of hitting send on an email and waiting for a response.
The increased communication will lead to improved company culture and bonds between co-workers. In turn, this will improve collaboration among employees.
Just be sure that you have thoughtful acoustic and design solutions installed in your office fit out to ensure that the increased noise levels from the open plan communication and collaboration do not affect those who need to concentrate on their own work.
2. A more flexible space
One of the best parts about installing an open space layout in your office is the agility and flexibility it affords employees. Instead of workers having to adapt to the workspace, the workspace can be adapted to suit the needs of any situation.
Employees will function much better and be more productive if the office can cater to their needs at any given time. The best way to ensure that this is possible is by utilising agile furniture, like lightweight partitions and roller chairs, that is easy to move and shift around. This way employees can rearrange any space within the office to suit a variety of functions.
3. Increased creativity
Believe it or not, an open plan office can stimulate the creativity of your employees. Before, when teams were divided into different closed workspaces and kept perpetually separated from each other, this actually hindered performance.
However, with an open plan layout, different individuals from different teams have the chance to interact with one another. Talking to people from a different background or who can offer a new perspective on a situation will improve creativity among employees, which, in turn, will better their performance.

4. Better company culture
When all your employees get the chance to communicate, interact and socialise with one another, they get to know their co-workers better, which improves your company culture.
Working in isolation makes it difficult for your workforce to bond and become a close-knit team. With the open plan layout, however, all employees will have a chance to converse with one another, no matter their department. This, of course, encourages communication and assists in developing a friendly company culture that will boost employee satisfaction and improve your employer brand.
5. Cost-effective design
Constructing an office with a fit out that requires multiple secluded and private areas can end up being very expensive. Open plan layouts, on the other hand, reduce the number of building materials you’ll need as there are fewer walls, partitions and doors – thus, lowering the overall cost of your fit out. Not to mention that having essentially just one, large room to heat and light will reduce your utility bills in the long run.
6. Improve employee satisfaction and happiness
Employees perform their best and are their most productive when they are happy and satisfied within their job role and work environment. Sitting in an isolated cubicle for hours on end and not being able to interact with co-workers can negatively affect employee wellbeing.
Opening up the office space ensures that everybody – no matter their title or department – are on an equal footing, which makes employees feel valued and seen. An open office also allows for more communication and interaction among employees, which will improve their happiness and satisfaction in the workplace.
7. Future-proof your business
As time goes on, your company will continue to grow and expand, and with it, you’ll need to hire more employees to keep up with the amount of business you’re receiving. Adding in additional offices or cubicles to an already over-cramped space is a difficult – if not impossible – task, as they are costly to build and demand a lot of floor space.
Naturally, you won’t have this problem with an open space layout and will have the capacity to take on more employees as needed, as the flexibility allows the office to be rearranged with little effort.
Need help with your fit out?
If you’re in the market to install a new fit out or upgrade an existing one in your office, then you’ll need the help of a professional contractor or interior designer who can guide you with their expertise and deliver a successful project.
Fortunately, we know exactly where to find the perfect person for the job – right here!
Contractors.Direct offers a curated database of thoroughly vetted, quality contractors, interior designers and interior architects who can bring your vision to life, on time and on budget. Get in touch with us and we’ll be happy to connect you with the right people for the job.

Written by Kirsten Delcie
As a seasoned project professional, Kirsten has been curating and creating content for Contractors Direct since the company's inception. Her diligent research methods and style lend themselves to the valuable insight driven blog posts you see here. Outside of content creation Kirsten is an avid reader and scuba diver and combines both as often as possible!
Ready for a Stunning New Space?
Dream for a new look for your space? Make an appointment today for the perfect contractor for you. We'll work with you to make your vision a reality.
Related Posts
5 Fit-Out Considerations to Create a Sustainable Office Space
Creating an eco-friendly workspace is no longer just about ‘doing good’ for the...

5 Office Fit Out Ideas to Make the Most Out of Small Spaces
Start-ups, small businesses and even well-established companies are always...

