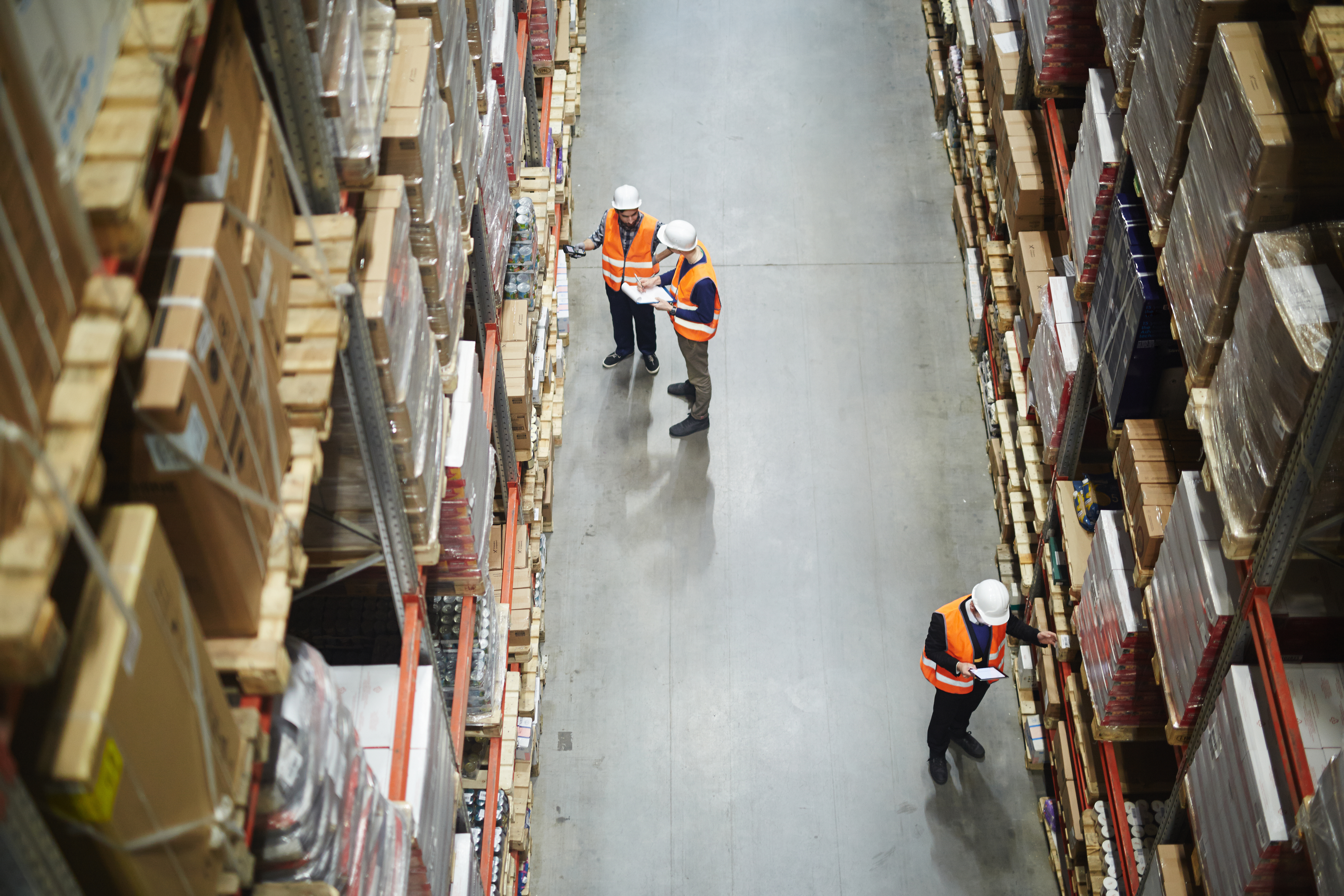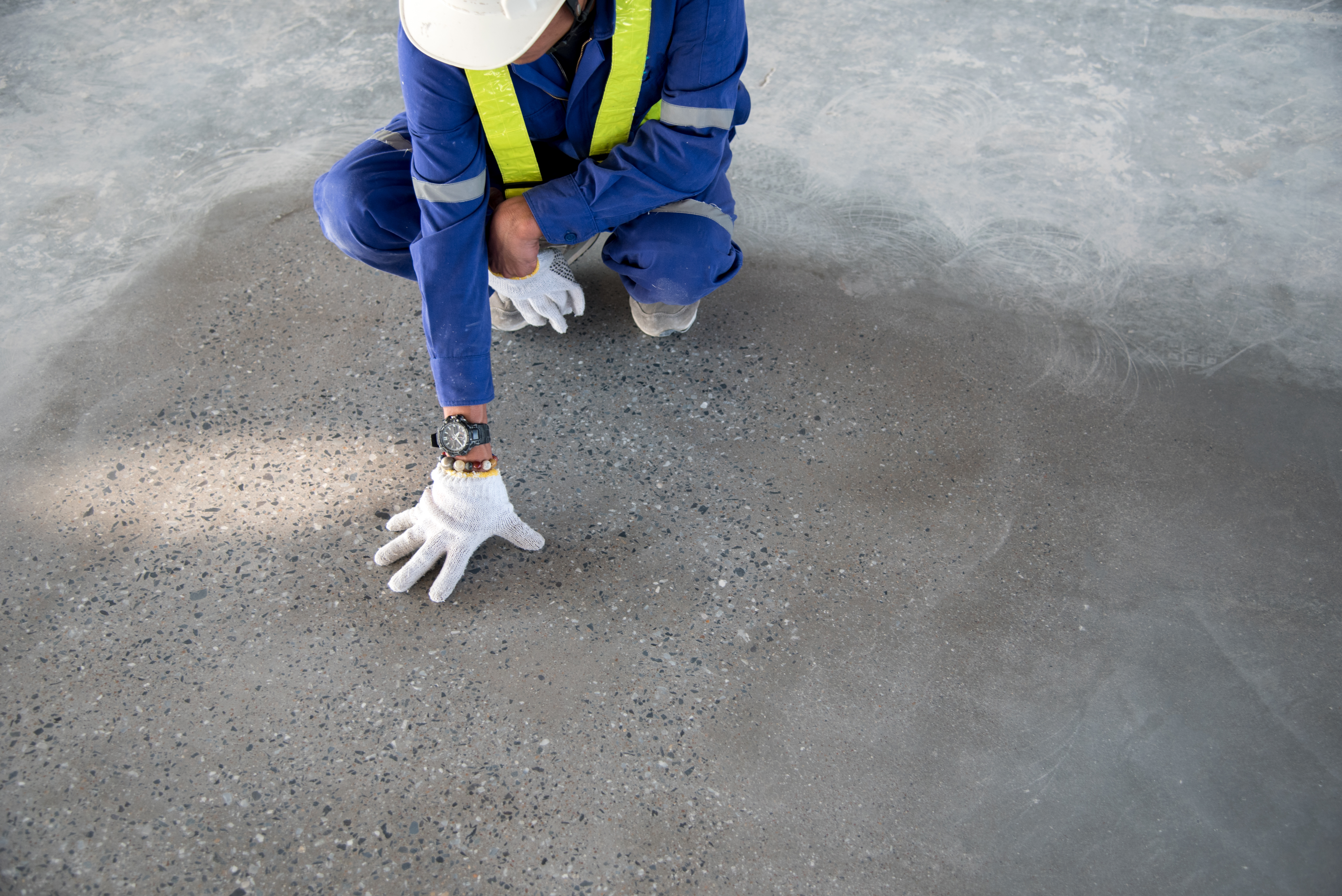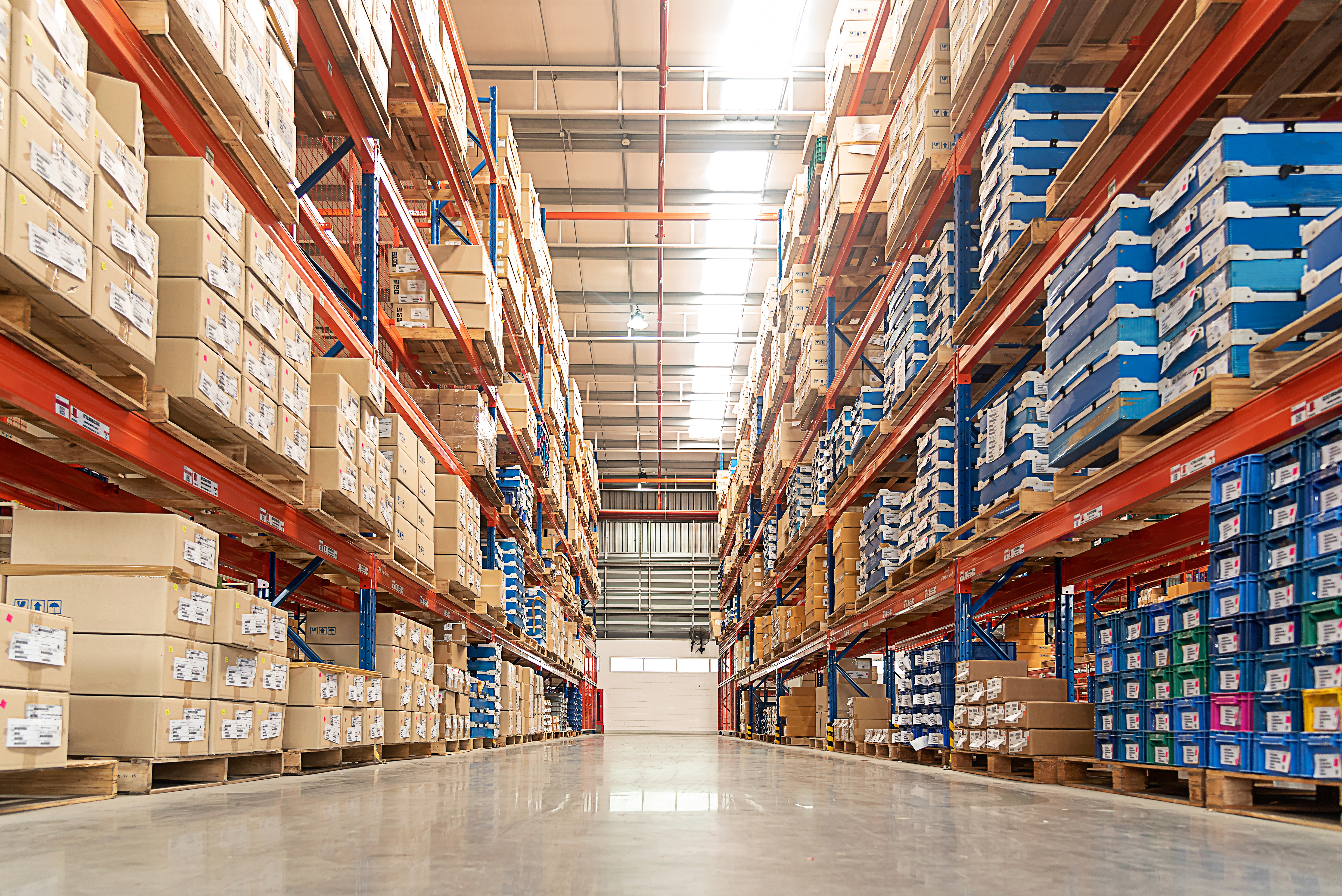How Much Does A Warehouse Office Cost to Install?

Whether we are at home or at the office, there comes a time in everyone’s day when they need a little bit of privacy, whether it be for an important client meeting or a relaxed lunch break. And warehouses are no different. If you’re thinking about expanding your warehouse space adding in some private offices, one of the first questions that will come to mind is “how much does a warehouse office cost to install?”.
We may not be able to give you a definitive answer, as the cost is dependent on several factors and will vary from project to project. But we can show you the most important elements of a warehouse office installation that will greatly influence your overall cost, as well as discuss the most cost-effective solution:
Factors to Consider
When drawing up your budget for your warehouse office project, be sure to keep these factors in mind when crunching the numbers as they influence the overall cost:
- Type of Renovation: When wanting to add offices to your warehouse, you might consider relocating to a space that already has them installed or renovating your existing space to them in. This costly and time-consuming. Instead, consider installing a modular office, also known as a mezzanine office, for a more cost-effective solution. We’ll discuss this more later in the article.
- Size: Most fit outs are calculated on a per square foot basis. Simply put, the bigger you want your office to be, the more money it’s going to cost to install it.
- Materials & customisation: The type of materials you want to use and the level of customisation required will have a major effect on your end costs. Minimally designed, open-plan offices tend to be much cheaper than an office that requires luxury finishes or bespoke furniture.
- Timeframe: If you need a quick turnaround time for your project, it will push up your overall costs. The faster your fit out needs to be completed, the more manpower and hours it’s going to require. Having a longer timeframe will not only reduce your cost but will allow you to discuss and manage changes with your project manager.
- Fit out specialist: Finding a capable and reliable contractor who offers an all-in-one fit out solution and can deliver your project on time and on budget will save you time and money at the end of the day.

Modular or Mezzanine Office
As mentioned earlier in the article, installing a modular or mezzanine office in your warehouse is a much more cost-effective solution than relocating your business or structurally renovating your current space.
Modular offices are prefabricated buildings that are suitable for a variety of industries. They can be configured into a single or multi-level building and used for anything your business needs, whether it be a breakroom for your employees or a private office for managers and supervisors. Modular offices come built according to your specifications and can include features like interior floor coverings, exterior siding, and plumbing, and electrical wiring.
Here are some of the benefits of this more efficient and inexpensive option:
- Save money: Increase your warehouse with more office capacity for a fraction of the cost of a renovation or relocation. Not only are modular offices less expensive than new construction and moving warehouses, but you will also benefit from a significant tax depreciation advantage.
- Maximizes space: Warehouses often have unused vertical space that can be utilised by installing a mezzanine office.
- Convenient installation: A modular office is easy and quick to install with minimal inconveniences and disruptions to the daily workflow. Not to mention that the design can be adapted to the existing layout of your warehouse.
- Flexibility: Unlike a permanent renovation, a mezzanine office is not built into the infrastructure of a warehouse. This means it can easily be deconstructed, moved, and reinstalled in a different space when needed.
Estimate your fit out cost
There is no definitive number associated with a warehouse fit out as there are too many factors and variables that need to be taken into consideration before crunching the numbers. Each project will be unique, defined, and based on a range of aspects like size, location, and active requirements. Therefore, it is nearly impossible to predict a one-size-fits-all amount that can be applied to every situation.
We may not be able to provide an average figure, but we can do the next best thing – estimate. Contractors.Direct offers a free-to-use fit out cost calculator that is a simple, straightforward way of predicting what your fit out project might cost. All you need to do is fill in a few prompts and our calculator will estimate the cost of your project. The figure is not definitively accurate, but it will provide a close-round number that’s a great starting point when budgeting.
Contractors.Direct can connect you with quality contractors who have been thoroughly vetted to ensure that they can bring your fit out a vision to life. When using our services, you will be provided with a Project Manager who will guarantee that your project is delivered on time and on budget – with not one extra penny spent.
If you'd like to find out how much your project could cost, take a look at our fit out calculator or get in touch with us here.

Written by Kirsten Delcie
As a seasoned project professional, Kirsten has been curating and creating content for Contractors Direct since the company's inception. Her diligent research methods and style lend themselves to the valuable insight driven blog posts you see here. Outside of content creation Kirsten is an avid reader and scuba diver and combines both as often as possible!
Ready for a Stunning New Space?
Dream for a new look for your space? Make an appointment today for the perfect contractor for you. We'll work with you to make your vision a reality.
Related Posts

Budget Planning for Your Warehouse Fit Out
Planning a budget is the most important part of any fit out project you may be...

How Much Does A Warehouse Fitout Cost?
The fit out process, whether it be an office, residential or retail space,...

