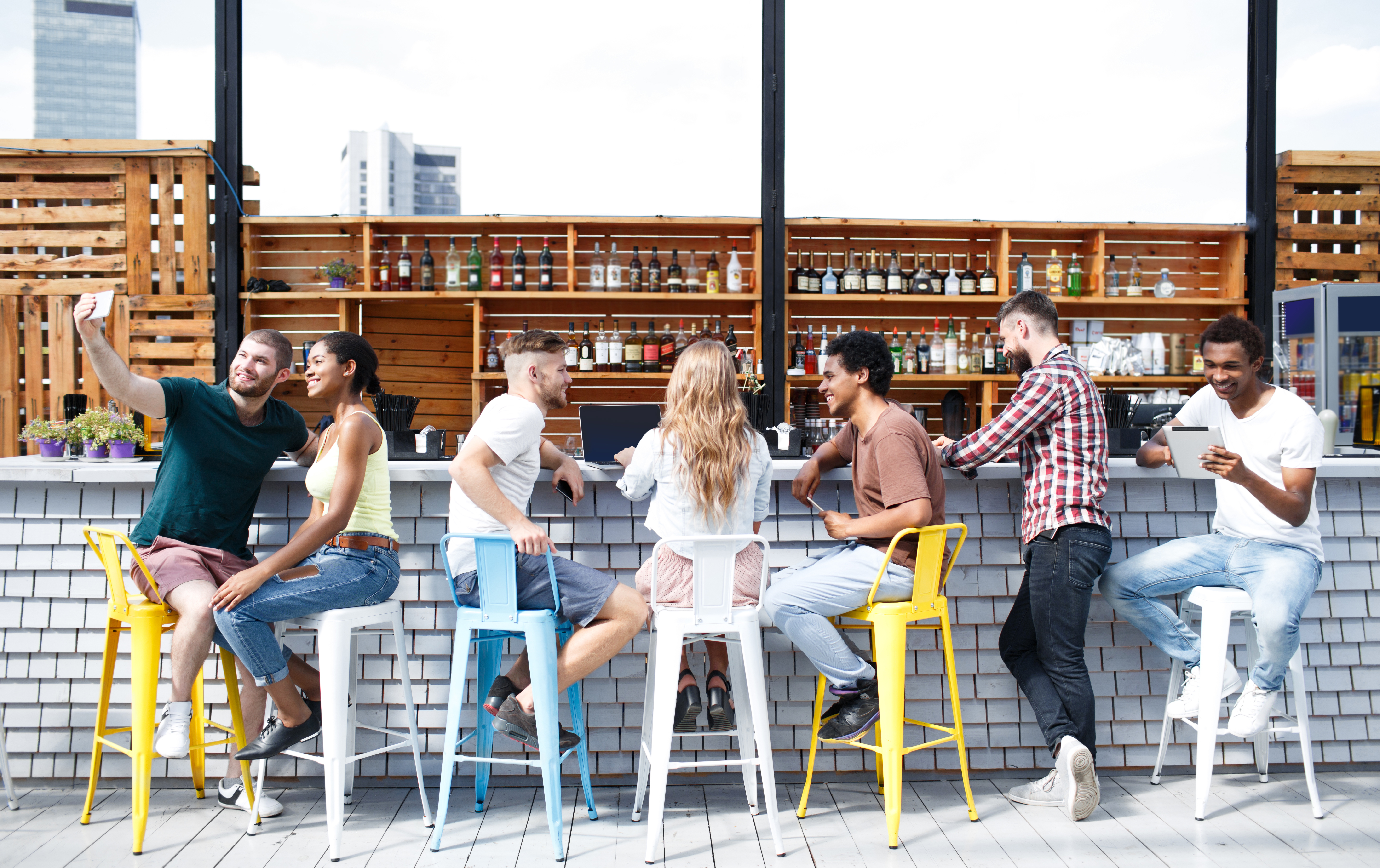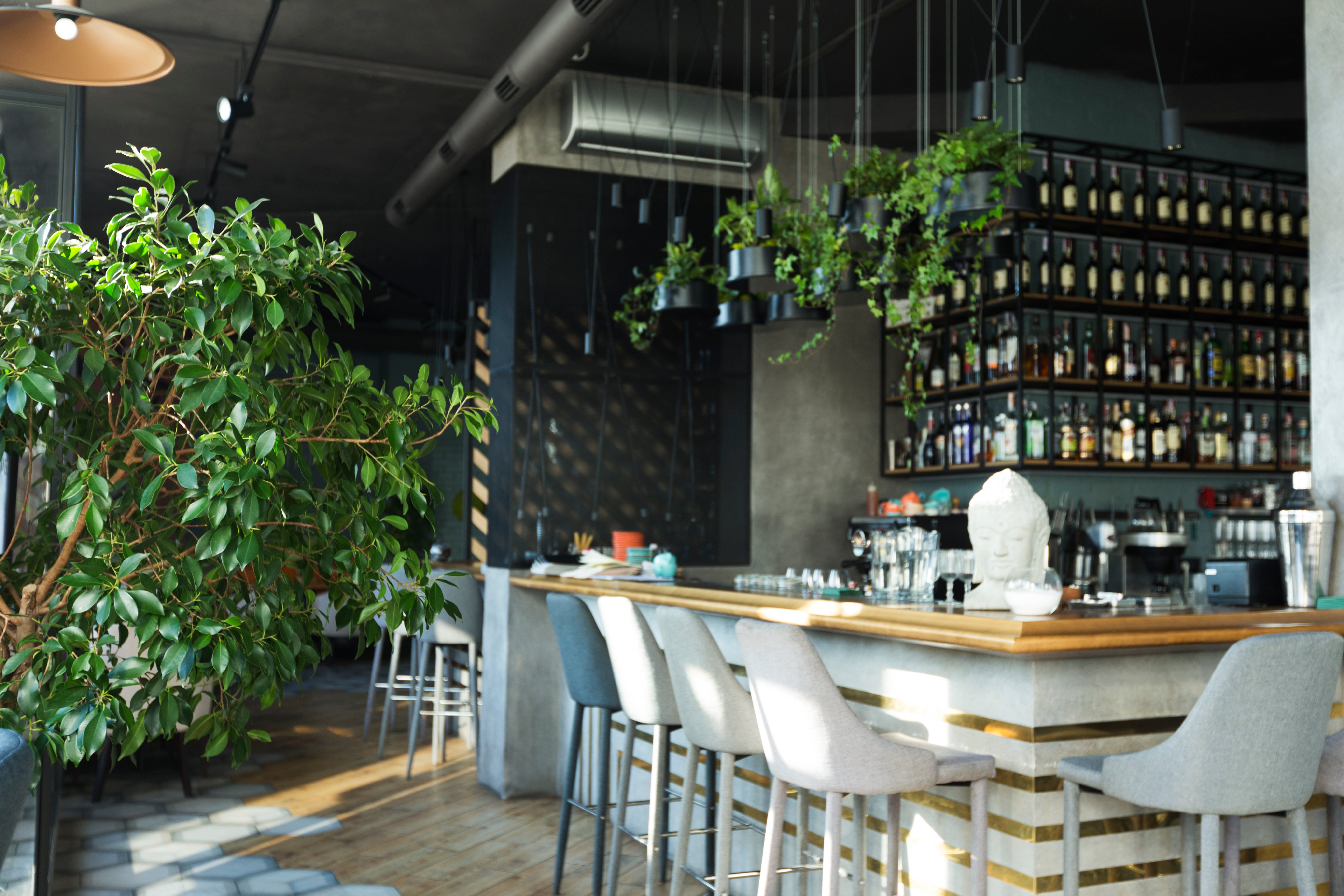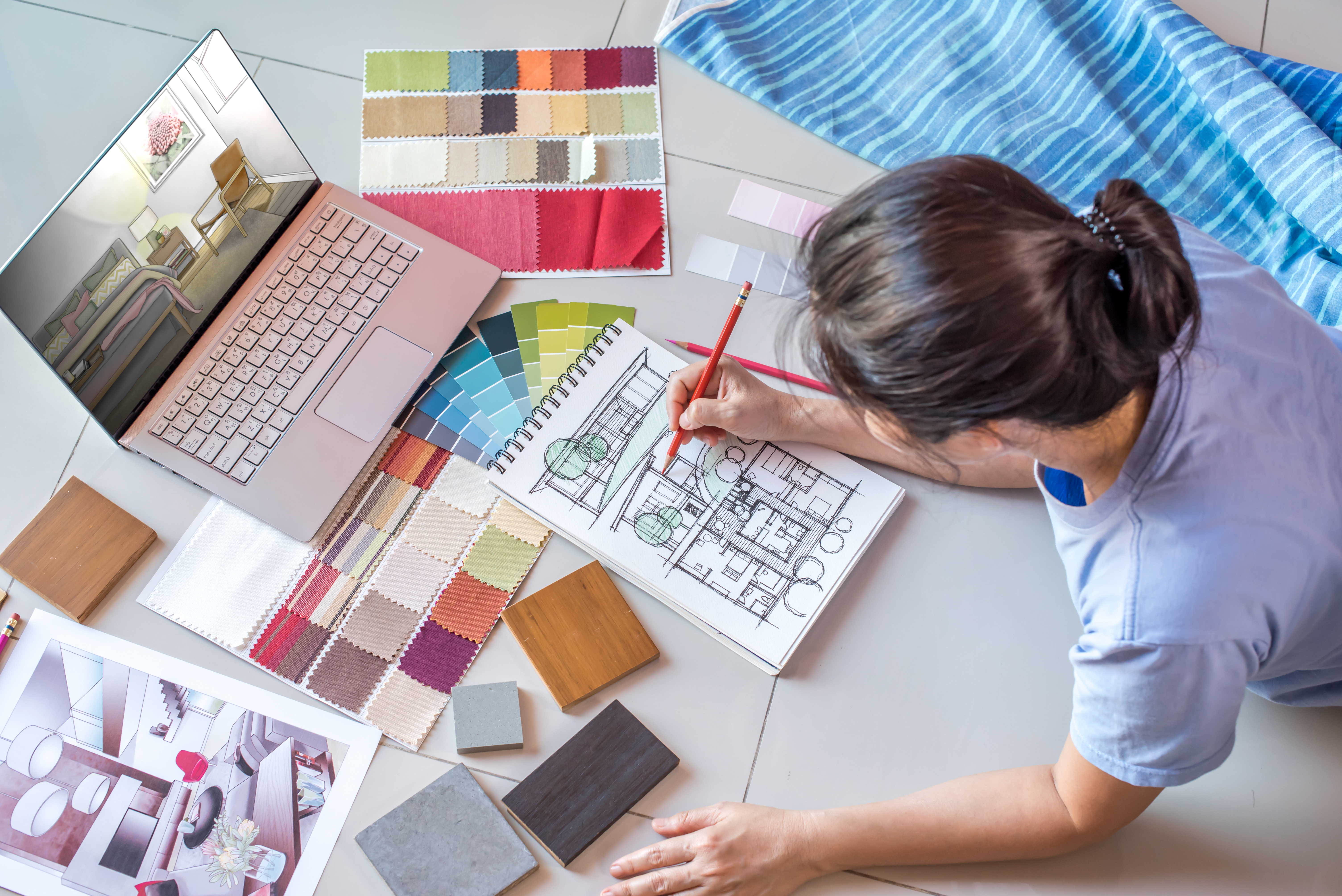The Best Interior Design Tips for Planning a Commercial Bar Layout in Abu Dhabi

Whether you’re running a restaurant bar, coffee bar or cocktail bar, the interior design plan you craft is crucial to the success of your business. Your commercial bar layout needs to be both functional and aesthetically pleasing to not only attract and retain customers but to ensure that staff members can perform optimally – and thereby improve customer experience and satisfaction.
If you feel your commercial bar needs an updated interior design, we have a few interior design tips to help guide you to create one of the best establishments in the whole of Abu Dhabi.
1. Place the kitchen in a strategic location
If your commercial bar is part of a restaurant or café that serves food, you’ll need to ensure that your kitchen is strategically located near both the bar and dining areas.
The kitchen can’t be too close or guests and staff will be inundated with the sights, sounds and smells coming from the space, and it can’t be too far away or staff won’t be able to serve food and drinks quickly.
You need to set the kitchen, bar and eating areas in a way that establishes a good flow and optimises the path staff will take from one section to the next. This way, diners will get their food hot and drinks cold, while staff can navigate the space more efficiently for better productivity.
To gain a more in-depth understanding of how to find best commercial design consultant is, be sure to read our blog:
"How to Find the Best Commercial Kitchen Design Consultant in Dubai"
2. Keep space constraints in mind
Depending on the size of the space, the actual bar itself can take up quite a bit of square footage. Before finalizing any plans, make sure that the space can accommodate your design comfortably.
Get your interior designer to measure the area for the bar and create blueprints that fit everything from the barstools to the tiniest of accessories (like foot rails and bar rails) – trust us, you’ll be happy you did this. With accurate blueprints, you’ll know exactly how much space your bar will require and can shop for materials, décor and furniture accordingly.
3. Staff service and safety should be a priority
One of the biggest factors that influence whether a customer has a good or bad experience is the service they receive while visiting your restaurant or café. This means that the layout and design of your bar need to be functional.
A functional layout means that staff can easily and quickly navigate the space via a set path to better serve customers. However, this path through the restaurant should not only be practical, but it should also be safe – after all, your staff can’t be efficient servers if they’re tripping over footstools and getting injured.
Keep both your staff and customers happy and safe by building a bar that is spacious enough for staff to move around, can accommodate the number of bartenders on shift, is partitioned off with a service bar rail to keep customers from getting in the way of servers and is still inviting enough for diners to enjoy.

4. Make sure your bar is ergonomic and practical
There are lots of measurement guidelines that need to be taken into account when building a bar area. Your bar needs to meet ergonomic standards to keep your staff and customers safe and comfortable at all times.
Extensive research has been done on the appropriate measurements that need to be implemented of the optimum bar design. Make you’re aware of these guidelines and that your interior designer and subcontractors are adhering to them.
5. Take the lead from the ambience
Before you’ve even opened your restaurant, café or bar, you already know what kind of ambience you want to create in the space. Your bar should contribute to the ambience and fit in with the overall theme, from the décor to the lighting and music.
6. Don’t forget about the bar’s entrance
We tend to get so caught up in planning how the space will look and feel, that we forget smaller yet important details – like the entrance.
The entrance of a bar is a crucial yet forgotten aspect of the interior design plan. Your entrance gives customers and passersby the first impression of your business, so it needs to be welcoming, eye-catching and creative all at the same time.
There are many ways to make your bar’s entrance more inviting. Add comfy seating for people who are waiting for a table or want to be seated outside, hang artwork or paint a beautiful mural on the wall, install neon lights or include plants and statues near the door. The possibilities are endless.
7. Restrooms should be easy to find
Unless you want your servers being hassled every 5 minutes or lost grumpy customers, you should make sure that the restrooms are easily located through signage or layout. Direct customers to the restrooms through lit or painted signs and design your layout in a way that creates a path that’s easy to navigate.
Don’t forget to show the interior of your restrooms some love too by hanging artwork, installing appropriate lighting over the mirrors and facilities, and playing soft music. This all contributes to a positive customer experience.
What’s next?
Now that you know a few interior design tips and tricks to make sure your commercial bar’s interior design is the best it can be, it’s time to put these words into action. The first step you’ll need to take is to find a reliable, competent and trustworthy interior design professional who specialises in hospitality projects.
But why waste precious time and energy searching for the perfect designer, when we can do the hard work for you instead?
Contractors.Direct offers a curated database of thoroughly vetted, quality contractors who can bring your vision to life, on time and on budget. Get in touch with us and we’ll be happy to connect you with the right people for the job.

Written by Kirsten Delcie
As a seasoned project professional, Kirsten has been curating and creating content for Contractors Direct since the company's inception. Her diligent research methods and style lend themselves to the valuable insight driven blog posts you see here. Outside of content creation Kirsten is an avid reader and scuba diver and combines both as often as possible!
Ready for a Stunning New Space?
Dream for a new look for your space? Make an appointment today for the perfect contractor for you. We'll work with you to make your vision a reality.
Related Posts

5 Trendy Office Interior Designs in Dubai | Contractors Direct
Staring at the same blank office walls day in and day out is sure to make any...

5 features the best office designs in Dubai have in common
It might not seem like an important factor, but office design plays a key role...
