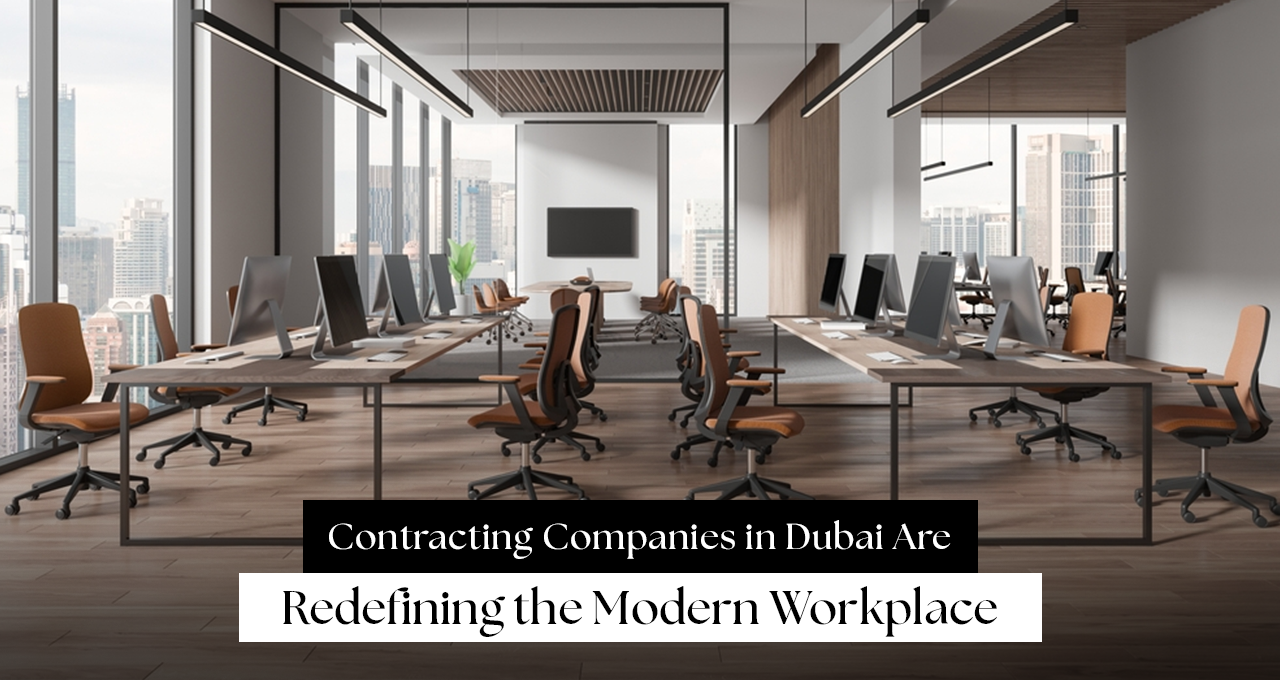What is Workplace Analysis and How Will it Drive My Office Interior Design?

When building a new office, it is vital that the design fits the purpose of the office. In many cases this is to serve the people within it, but how is an office design allowing your team to become more productive? Workspace analysis is a procedure that rests on the adage “What cannot be measured cannot be managed”. It is the study of how one’s office is being used, to most accurately predict how best to design the next.
WHY IS IT IMPORTANT?
Workplace analysis has become a major trend, within the design industry, with some of the biggest blue-chip firms adopting this procedure before any other. In the past, designers have created a vision of an office interior based on form and function, often the latter being speculative. Designers would design a community space, for it only to be laid dormant, or a 16 person meeting room that generally is occupied by 2. Workspace analysis replaces the guesswork with science. It shows how a current office is being used to most accurately define the best solution for future offices.
HOW DOES IT WORK?
With any form of analysis, the data output is only as good as the input, and with workspace analysis, this remains the case. A number of studies of the office need to be conducted simultaneously to understand the usage. This could be simply, where are my staff during the day? A simple hour by hour head count of the general office usage. This would lead you to understand how the office is being used geographically. But how about, how each space is being used? For this, one would need to calculate who is doing what within any given time at any given location. The benefit here is that you would obtain a vast understanding of every single area and the usage. You would maybe understand that the vast majority of team meetings or 121s are happening in more relaxed spaces and design to complement that. Or that a large meeting room could be divided into several smaller meeting rooms for the times that town halls or large meetings are not happening.
HOW DOES IT BENEFIT ME?
The benefit of adopting such a practice comes in two parts, productivity and money (or money and money, as some would see it). Firstly, productivity comes when you design a space that is tailored to how YOUR team use the office. You’re not assuming that a creative may prefer to work on their back, with their laptop balanced on their belly. You are understanding how each individual works, and building an office to enhance their working style. Secondly, money. A good study of one’s workspace and how it is utilised will allow you to design more efficiently. If your entire team prefer to work on a concrete floor, sat on beanbags, you design towards that and don’t waste money on the fancy meeting rooms and high-end audiovisuals. If the vast majority of meetings occur between two people, you design spaces that facilitate this. The benefit here comes from a real understanding of your space, how people use it and how to enhance it.
How can I adopt this for my next office? This adoption of this practice often lays with the budget. The blue-chips will invest heavily here because they understand that it will deliver more fruitfully than it costs. However, most SMEs don’t have blue-chip budgets.
A company owner can choose to try to monitor this information but it can often be flawed because often you will have to rely on too many points of information being delivered by too many people. It could give a rough understanding of the simple geographical layout but not much more.
Project Partners work with numerous companies that provide workplace analysis studies. The depth and required analysis can be accurately forecasted based on their vast experience with a myriad of company and office sizes. So you pay for only what you need.
Contact us at enquiries@contractors.direct

Written by Kirsten Delcie
As a seasoned project professional, Kirsten has been curating and creating content for Contractors Direct since the company's inception. Her diligent research methods and style lend themselves to the valuable insight driven blog posts you see here. Outside of content creation Kirsten is an avid reader and scuba diver and combines both as often as possible!
Ready for a Stunning New Space?
Dream for a new look for your space? Make an appointment today for the perfect contractor for you. We'll work with you to make your vision a reality.
Related Posts

How Contracting Companies in Dubai Are Redefining the Modern Workplace
Office environments have changed significantly over the past decade. The rigid...

What is a De-fit? – A Handy Summary of Office Fit Out Removals
When you’ve finally found the perfect office in Dubai to set up your business...
.webp)
.webp)